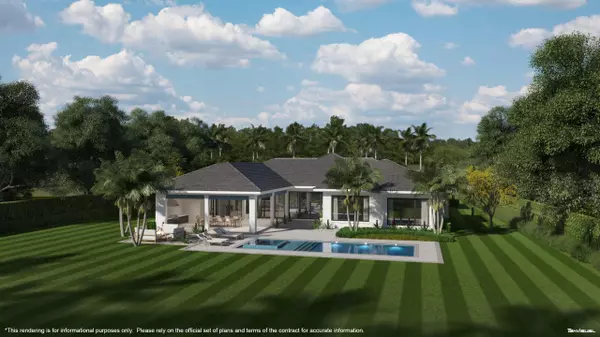Bought with The Keyes Company (PBG)
$4,695,000
$4,695,000
For more information regarding the value of a property, please contact us for a free consultation.
5329 Sea Biscuit RD Palm Beach Gardens, FL 33418
4 Beds
4.2 Baths
4,975 SqFt
Key Details
Sold Price $4,695,000
Property Type Single Family Home
Sub Type Single Family Detached
Listing Status Sold
Purchase Type For Sale
Square Footage 4,975 sqft
Price per Sqft $943
Subdivision Steeplechase
MLS Listing ID RX-10800460
Sold Date 01/29/24
Bedrooms 4
Full Baths 4
Half Baths 2
Construction Status New Construction
HOA Fees $317/mo
HOA Y/N Yes
Year Built 2023
Annual Tax Amount $10,304
Tax Year 2021
Lot Size 1.020 Acres
Property Description
Nestled along the oak canopied streets of the gated community of Steeplechase lies this new construction masterpiece brought to you by Delcrest Homes. A purveyor of custom luxury construction for 70 years, Delcrest has won awards for quality and design in top estate home communities like Admirals Cove, Ibis, Valencia at Abacoa and The Estates of Weston. Steeplechase is the perfect location to own a luxury estate home without the expense of a private club. This community of 1-acre home sites gives new owners both large lushly landscaped backyards or room for a sport court, tennis court or pickle ball court. Just seconds to the Atlantic Ocean, Palm Beach airport, I-95, Florida Turnpike and every golf top club in Palm Beach County.
Location
State FL
County Palm Beach
Community Steeplechase
Area 5290
Zoning RE(cit
Rooms
Other Rooms Cabana Bath, Den/Office, Family, Great
Master Bath Dual Sinks, Mstr Bdrm - Ground, Separate Shower, Separate Tub
Interior
Interior Features Closet Cabinets, Ctdrl/Vault Ceilings, Custom Mirror, Foyer, Kitchen Island, Pantry, Pull Down Stairs, Roman Tub, Split Bedroom, Volume Ceiling, Walk-in Closet, Wet Bar
Heating Central, Electric
Cooling Central, Electric
Flooring Carpet, Marble, Wood Floor
Furnishings Unfurnished
Exterior
Exterior Feature Built-in Grill, Custom Lighting, Fence, Screened Patio, Summer Kitchen, Zoned Sprinkler
Parking Features Drive - Circular, Driveway, Garage - Attached
Garage Spaces 4.0
Pool Equipment Included, Heated, Inground, Salt Chlorination, Spa
Community Features Gated Community
Utilities Available Cable, Electric, Public Water, Septic
Amenities Available None
Waterfront Description None
View Garden
Roof Type Flat Tile
Exposure Southeast
Private Pool Yes
Building
Lot Description 1 to < 2 Acres, Corner Lot, Private Road
Story 1.00
Foundation CBS
Unit Floor 1
Construction Status New Construction
Others
Pets Allowed Yes
HOA Fee Include Common Areas,Common R.E. Tax
Senior Community No Hopa
Restrictions Buyer Approval,Commercial Vehicles Prohibited,No RV
Security Features Burglar Alarm,Gate - Manned,Motion Detector,Security Sys-Owned
Acceptable Financing Cash
Horse Property No
Membership Fee Required No
Listing Terms Cash
Financing Cash
Pets Allowed No Aggressive Breeds
Read Less
Want to know what your home might be worth? Contact us for a FREE valuation!

Our team is ready to help you sell your home for the highest possible price ASAP






