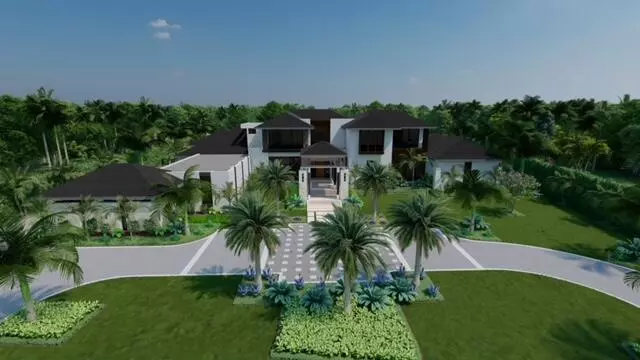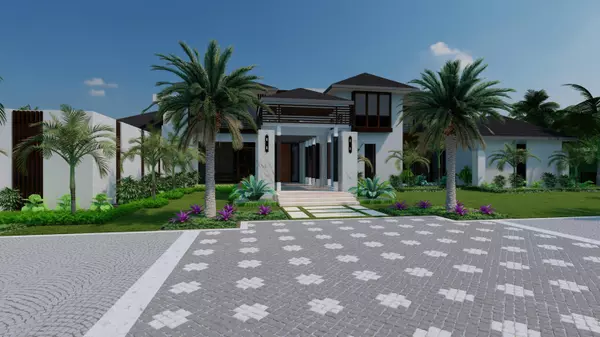Bought with Dale Sorensen Real Estate Inc.
$19,500,000
$19,995,000
2.5%For more information regarding the value of a property, please contact us for a free consultation.
12244 Tillinghast CIR Palm Beach Gardens, FL 33418
7 Beds
8.2 Baths
10,461 SqFt
Key Details
Sold Price $19,500,000
Property Type Single Family Home
Sub Type Single Family Detached
Listing Status Sold
Purchase Type For Sale
Square Footage 10,461 sqft
Price per Sqft $1,864
Subdivision Old Palm
MLS Listing ID RX-10778426
Sold Date 02/29/24
Style Contemporary,Multi-Level
Bedrooms 7
Full Baths 8
Half Baths 2
Construction Status New Construction
Membership Fee $285,000
HOA Fees $1,274/mo
HOA Y/N Yes
Year Built 2023
Annual Tax Amount $35,760
Tax Year 2021
Lot Size 0.997 Acres
Property Description
Brand new, custom estate in Old Palm Golf Club, designed by world renowned architect Randall Stofft and built by Palm Beach County's premier custom home builder since 2004, Le Chateau Custom Homes. Situated on one acre on highly coveted Tillinghast Circle, this home will be Old Palm's grandest estate. Showcasing 10,500 square feet of indoor living space with an infusion of rich woods and glass covering two stories as well as a separate guest house. Exuding sophistication and style with exceptional finishes throughout, this private compound sets the bar for luxury and modern convenience.The main home features 6 oversized bedroom suites, 7 full plus 2 half bathrooms. Gourmet Downsview kitchen with separate chef/catering kitchen complete with SubZero and Wolf appliances. {CLICK MORE}
Location
State FL
County Palm Beach
Area 5310
Zoning PCD(ci
Rooms
Other Rooms Cabana Bath, Den/Office, Family
Master Bath 2 Master Baths, Dual Sinks, Separate Shower, Whirlpool Spa
Interior
Interior Features Built-in Shelves, Closet Cabinets, Elevator, Entry Lvl Lvng Area, Foyer, Pantry, Roman Tub, Split Bedroom, Walk-in Closet, Wet Bar
Heating Central, Electric
Cooling Ceiling Fan, Central, Electric
Flooring Other, Wood Floor
Furnishings Unfurnished
Exterior
Exterior Feature Auto Sprinkler, Built-in Grill, Covered Patio, Custom Lighting, Extra Building, Open Patio, Summer Kitchen
Parking Features Covered, Drive - Circular, Driveway, Garage - Attached, Golf Cart
Garage Spaces 5.0
Pool Heated, Inground, Spa
Community Features Gated Community
Utilities Available Cable, Electric, Public Sewer, Public Water
Amenities Available Billiards, Clubhouse, Community Room, Fitness Center, Golf Course, Manager on Site, Pool, Sauna, Sidewalks, Street Lights
Waterfront Description None
View Garden, Other, Pool
Exposure East
Private Pool Yes
Building
Lot Description 1/2 to < 1 Acre
Story 2.00
Foundation CBS
Construction Status New Construction
Schools
Elementary Schools Timber Trace Elementary School
Middle Schools Watson B. Duncan Middle School
High Schools Palm Beach Gardens High School
Others
Pets Allowed Restricted
Senior Community No Hopa
Restrictions Buyer Approval,Interview Required
Security Features Gate - Manned,Private Guard
Acceptable Financing Cash, Conventional
Horse Property No
Membership Fee Required Yes
Listing Terms Cash, Conventional
Financing Cash,Conventional
Read Less
Want to know what your home might be worth? Contact us for a FREE valuation!

Our team is ready to help you sell your home for the highest possible price ASAP





