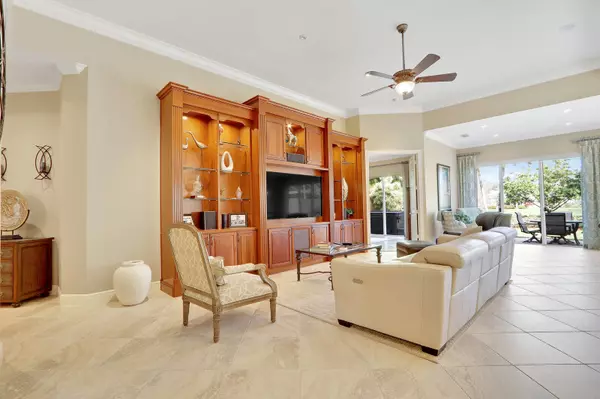Bought with The Keyes Company (PBG)
$970,000
$1,025,000
5.4%For more information regarding the value of a property, please contact us for a free consultation.
4711 Dovehill DR Palm Beach Gardens, FL 33418
3 Beds
2 Baths
2,221 SqFt
Key Details
Sold Price $970,000
Property Type Single Family Home
Sub Type Single Family Detached
Listing Status Sold
Purchase Type For Sale
Square Footage 2,221 sqft
Price per Sqft $436
Subdivision Magnolia Bay
MLS Listing ID RX-10955404
Sold Date 03/15/24
Style Mediterranean
Bedrooms 3
Full Baths 2
Construction Status Resale
HOA Fees $438/mo
HOA Y/N Yes
Min Days of Lease 120
Leases Per Year 1
Year Built 2004
Annual Tax Amount $7,392
Tax Year 2023
Lot Size 7,719 Sqft
Property Description
Welcome to your dream lakefront retreat in the prestigious Magnolia Bay community! This fabulously remodeled home is a true gem, featuring a perfect blend of elegance and modern design. With 3 bedrooms plus a den, this residence offers spacious living areas and an abundance of natural light.Step inside and be captivated by the stunning 20x20 porcelain tile that graces the main living areas and bathrooms, creating a seamless and sophisticated look throughout. The bedrooms boast the luxury of Acacia and Brazilian hardwood floors, adding warmth and character to these private spaces.As an extended Oakmont model, this residence offers additional square footage and a layout that maximizes both space and comfort.Magnolia Bay has a resort style pool, fitness center and clubhouse.
Location
State FL
County Palm Beach
Area 5320
Zoning Residential
Rooms
Other Rooms Great
Master Bath Mstr Bdrm - Ground, Separate Shower, Separate Tub
Interior
Interior Features Built-in Shelves, Entry Lvl Lvng Area, Split Bedroom, Volume Ceiling, Walk-in Closet
Heating Central
Cooling Central
Flooring Ceramic Tile, Wood Floor
Furnishings Unfurnished
Exterior
Exterior Feature Open Patio, Room for Pool
Parking Features Drive - Decorative, Driveway, Garage - Attached
Garage Spaces 2.0
Community Features Sold As-Is, Gated Community
Utilities Available Cable, Electric, Public Water, Underground
Amenities Available Community Room, Fitness Center, Internet Included, Manager on Site, Pool, Sidewalks, Street Lights, Tennis
Waterfront Description Lake
View Garden, Lake
Roof Type Barrel,Concrete Tile
Present Use Sold As-Is
Exposure South
Private Pool No
Building
Lot Description < 1/4 Acre, Cul-De-Sac, Sidewalks, Treed Lot
Story 1.00
Foundation Concrete
Construction Status Resale
Schools
Elementary Schools Marsh Pointe Elementary
Middle Schools Watson B. Duncan Middle School
High Schools William T. Dwyer High School
Others
Pets Allowed Restricted
HOA Fee Include Cable,Common Areas,Lawn Care,Management Fees,Manager,Pool Service,Recrtnal Facility,Reserve Funds,Security
Senior Community No Hopa
Restrictions Buyer Approval,No Lease First 2 Years,Tenant Approval
Security Features Gate - Unmanned
Acceptable Financing Cash, Conventional, FHA
Horse Property No
Membership Fee Required No
Listing Terms Cash, Conventional, FHA
Financing Cash,Conventional,FHA
Pets Allowed No Aggressive Breeds
Read Less
Want to know what your home might be worth? Contact us for a FREE valuation!

Our team is ready to help you sell your home for the highest possible price ASAP





