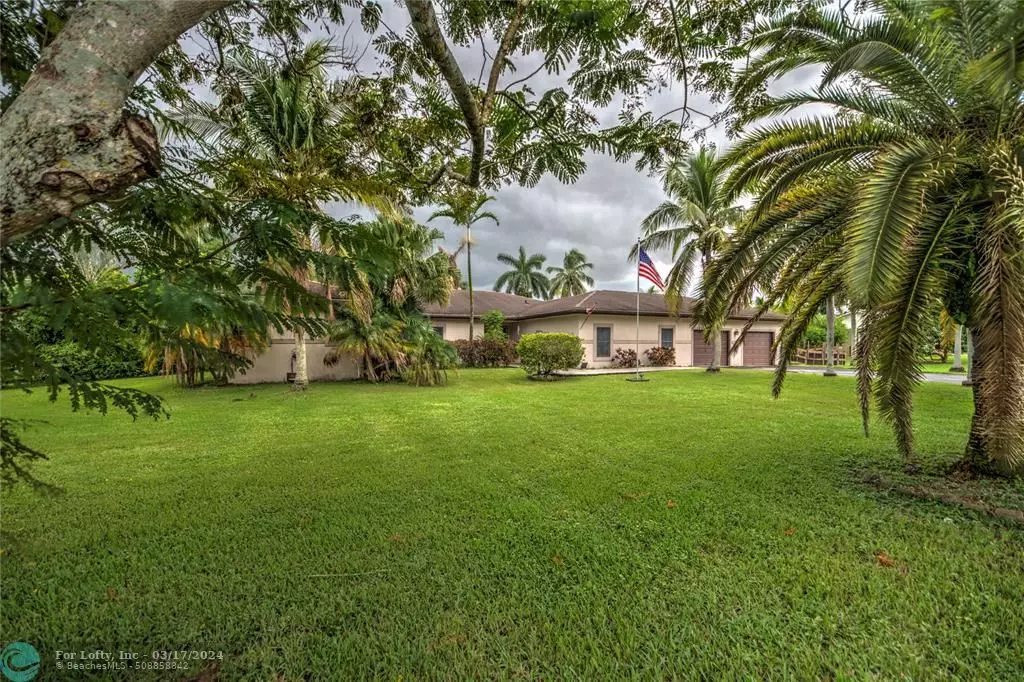$926,500
$999,999
7.3%For more information regarding the value of a property, please contact us for a free consultation.
10670 SW 26th Ct Davie, FL 33328
5 Beds
3.5 Baths
4,086 SqFt
Key Details
Sold Price $926,500
Property Type Single Family Home
Sub Type Single
Listing Status Sold
Purchase Type For Sale
Square Footage 4,086 sqft
Price per Sqft $226
Subdivision Martha Bright Farms 15-16
MLS Listing ID F10398326
Sold Date 03/13/24
Style WF/Pool/No Ocean Access
Bedrooms 5
Full Baths 3
Half Baths 1
Construction Status Resale
HOA Fees $16/ann
HOA Y/N Yes
Year Built 1972
Annual Tax Amount $8,100
Tax Year 2022
Lot Size 0.924 Acres
Property Description
Seller says bring all offers! Great opportunity for a spacious 5 bedroom, 3-1/2 bath, pool home on nearly an acre lot in a wonderful neighborhood. Enjoy a lovely, peaceful, water view. Large side yard for your boat, RV, horse... Triple split floor plan: primary bedroom on the left, off the dining room, a second bedroom to the right, and 3 bedrooms in back, off the family room. Kitchen overlooks pool and backyard. Fireplace in family room. Huge bonus room next to the garage--great for home office, media room, gym... In 2001, the primary bedroom was expanded with a 16'x20' ensuite bathroom, and the original mansard roof was changed to the current hip roof (so you have 2 roofs--a flat roof under the hip roof). Imagine the possibilities for this amazing space in this super neighborhood!
Location
State FL
County Broward County
Area Davie (3780-3790;3880)
Zoning R-1
Rooms
Bedroom Description At Least 1 Bedroom Ground Level,Sitting Area - Master Bedroom
Other Rooms Den/Library/Office, Family Room, Utility Room/Laundry
Dining Room Dining/Living Room, Eat-In Kitchen, Snack Bar/Counter
Interior
Interior Features First Floor Entry, Built-Ins, Kitchen Island, Fireplace, Foyer Entry, 3 Bedroom Split, Walk-In Closets
Heating Central Heat, Electric Heat
Cooling Central Cooling, Electric Cooling
Flooring Carpeted Floors, Tile Floors
Equipment Automatic Garage Door Opener, Electric Water Heater
Exterior
Exterior Feature Barbecue, Fence, Patio, Shed
Parking Features Attached
Garage Spaces 2.0
Pool Below Ground Pool
Waterfront Description Canal Front,Canal Width 81-120 Feet
Water Access Y
Water Access Desc Other
View Garden View
Roof Type Comp Shingle Roof
Private Pool No
Building
Lot Description 3/4 To Less Than 1 Acre Lot
Foundation Frame With Stucco
Sewer Septic Tank
Water Municipal Water
Construction Status Resale
Others
Pets Allowed Yes
HOA Fee Include 200
Senior Community No HOPA
Restrictions Other Restrictions
Acceptable Financing Cash, Conventional
Membership Fee Required No
Listing Terms Cash, Conventional
Special Listing Condition As Is
Pets Allowed Horses Allowed
Read Less
Want to know what your home might be worth? Contact us for a FREE valuation!

Our team is ready to help you sell your home for the highest possible price ASAP

Bought with United Realty Group Inc.





