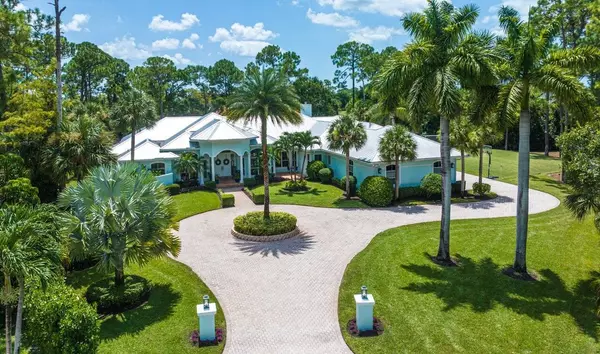Bought with The Keyes Company
$3,100,000
$3,260,000
4.9%For more information regarding the value of a property, please contact us for a free consultation.
14737 Morgan Close Wellington, FL 33414
6 Beds
5.1 Baths
5,547 SqFt
Key Details
Sold Price $3,100,000
Property Type Single Family Home
Sub Type Single Family Detached
Listing Status Sold
Purchase Type For Sale
Square Footage 5,547 sqft
Price per Sqft $558
Subdivision Paddock Park 1 Of Wellington
MLS Listing ID RX-10913646
Sold Date 03/20/24
Style Contemporary,Ranch
Bedrooms 6
Full Baths 5
Half Baths 1
Construction Status Resale
HOA Y/N No
Year Built 1997
Annual Tax Amount $15,246
Tax Year 2022
Lot Size 1.503 Acres
Property Description
This elegant one of a kind home in the heart of Wellington WILL NOT LAST LONG! The moment you walk through the grand front entrance, you are greeted with towering ceiling heights and a picturesque view of the pool that will take your breath away. This expansive beauty, fully remodeled in 2021, boasts 6 bedrooms and 6 bathrooms on a single floor and is truly an enormous residence. The open and modernized floorplan coupled with 2 huge kitchen islands and a sleek wet bar lounge lends itself to luxury entertaining at its finest. The gorgeous high end kitchen is fitted with SMART appliances including separate 36'' Monogram refrigerator and freezer, French door Monogram double ovens, and a Fulgor Milano induction range. Nestled on a 1.5 acre property in a quiet cul-de-sac, this distinctive...
Location
State FL
County Palm Beach
Area 5520
Zoning WELL_P
Rooms
Other Rooms Attic, Cabana Bath, Family, Laundry-Inside, Media, Storage, Workshop
Master Bath Dual Sinks, Mstr Bdrm - Ground, Mstr Bdrm - Sitting, Separate Shower, Whirlpool Spa
Interior
Interior Features Ctdrl/Vault Ceilings, Fireplace(s), French Door, Kitchen Island, Laundry Tub, Pantry, Pull Down Stairs, Split Bedroom, Walk-in Closet, Wet Bar
Heating Central, Electric
Cooling Ceiling Fan, Central, Electric
Flooring Tile
Furnishings Furniture Negotiable
Exterior
Exterior Feature Auto Sprinkler, Open Patio, Screened Patio, Zoned Sprinkler
Parking Features 2+ Spaces, Drive - Circular, Garage - Attached, Golf Cart, RV/Boat
Garage Spaces 3.0
Pool Heated, Inground, Screened, Spa
Community Features Sold As-Is
Utilities Available Cable, Electric, Septic, Well Water
Amenities Available Bike - Jog, Horse Trails
Waterfront Description None
View Pool, Preserve
Roof Type Aluminum,Metal
Present Use Sold As-Is
Exposure North
Private Pool Yes
Building
Lot Description 1 to < 2 Acres, Cul-De-Sac
Story 1.00
Foundation CBS
Construction Status Resale
Schools
Elementary Schools Binks Forest Elementary School
Middle Schools Wellington Landings Middle
High Schools Wellington High School
Others
Pets Allowed Yes
Senior Community No Hopa
Restrictions None
Security Features Burglar Alarm,Motion Detector
Acceptable Financing Cash, Conventional
Horse Property No
Membership Fee Required No
Listing Terms Cash, Conventional
Financing Cash,Conventional
Read Less
Want to know what your home might be worth? Contact us for a FREE valuation!

Our team is ready to help you sell your home for the highest possible price ASAP





