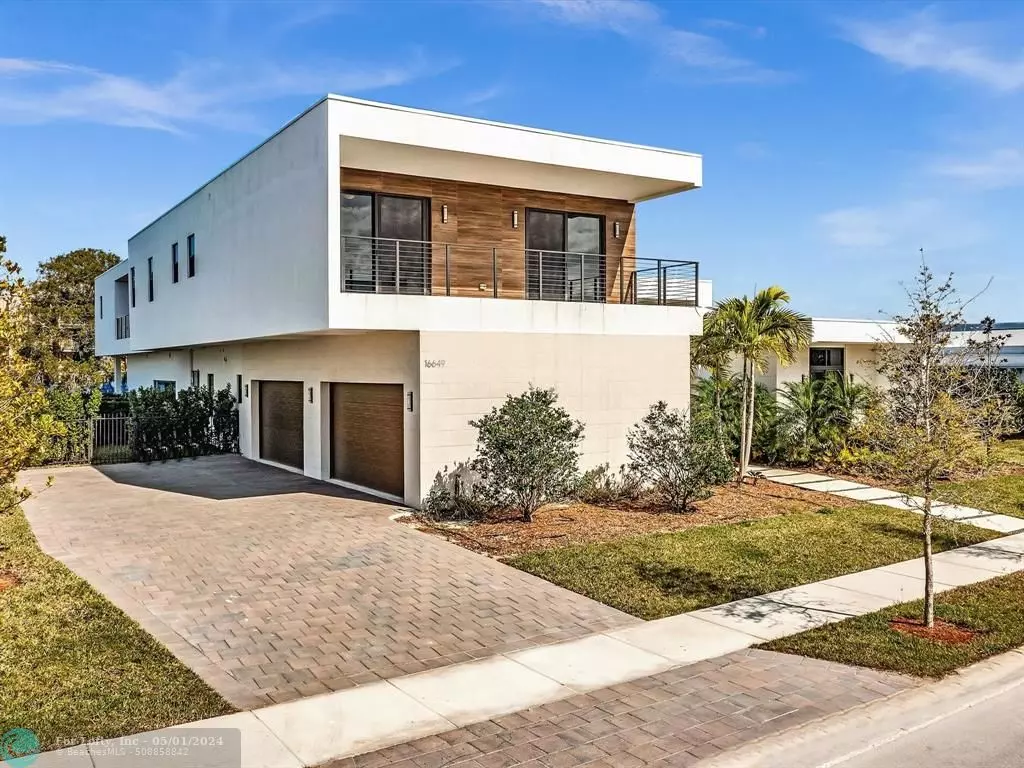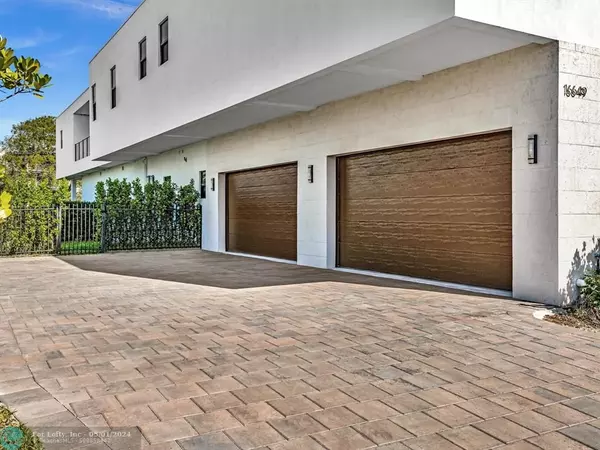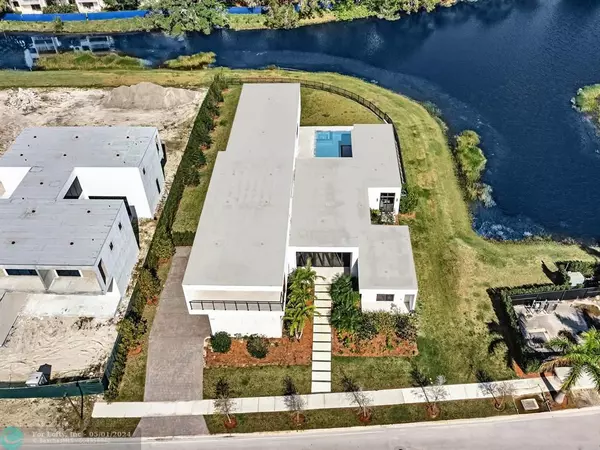$2,900,000
$2,999,000
3.3%For more information regarding the value of a property, please contact us for a free consultation.
16649 N Botaniko Dr N Weston, FL 33326
7 Beds
8.5 Baths
7,305 SqFt
Key Details
Sold Price $2,900,000
Property Type Single Family Home
Sub Type Single
Listing Status Sold
Purchase Type For Sale
Square Footage 7,305 sqft
Price per Sqft $396
Subdivision Weston Estates
MLS Listing ID F10419078
Sold Date 04/22/24
Style WF/Pool/No Ocean Access
Bedrooms 7
Full Baths 8
Half Baths 1
Construction Status New Construction
HOA Fees $999/mo
HOA Y/N Yes
Year Built 2023
Tax Year 2023
Lot Size 0.607 Acres
Property Description
Welcome to the BOTANIKO WESTON Luxurious Community in Weston FL. This STUNNING Corner Lot Property has Everything you Ever wanted: Spacious open concept kitchen w/oversized island, built-in Espresso machine, Subzero fridge, huge 2 pantry spaces, extra storage room, Electrolux W/D, Floor to ceiling windows, large backyard with a pool and Jacuzzi, and Entertaining/BBQ area with Summer Kitchen, 4 covered parking spaces and plenty of guest parking, office space, gym space, large guest room with a bathroom, in-law/maid room with a bathroom. 24/7 Gated Security. On-Site PM. The information herein is believed to be accurate but is not guaranteed, may be subject to errors/omissions, and may be changed without notice. Call/Text LA for more info.
Location
State FL
County Broward County
Area Weston (3890)
Zoning R-3
Rooms
Bedroom Description At Least 1 Bedroom Ground Level,Master Bedroom Upstairs
Other Rooms Den/Library/Office, Maid/In-Law Quarters, Storage Room, Utility Room/Laundry
Dining Room Breakfast Area, Eat-In Kitchen, Family/Dining Combination
Interior
Interior Features First Floor Entry, Kitchen Island, Fireplace-Decorative, Pantry, Vaulted Ceilings, Walk-In Closets
Heating Central Heat
Cooling Central Cooling
Flooring Tile Floors
Equipment Automatic Garage Door Opener, Dishwasher, Dryer, Electric Range, Microwave, Refrigerator, Wall Oven, Washer
Exterior
Exterior Feature Barbecue, Exterior Lights, Fence
Parking Features Attached
Garage Spaces 4.0
Pool Below Ground Pool
Community Features Gated Community
Waterfront Description Lake Access
Water Access Y
Water Access Desc Other
View Garden View, Lake
Roof Type Other Roof
Private Pool No
Building
Lot Description Corner Lot
Foundation Concrete Block Construction
Sewer Other Sewer
Water Other
Construction Status New Construction
Others
Pets Allowed Yes
HOA Fee Include 999
Senior Community No HOPA
Restrictions Assoc Approval Required
Acceptable Financing Cash, Conventional
Membership Fee Required No
Listing Terms Cash, Conventional
Special Listing Condition As Is
Pets Allowed No Restrictions
Read Less
Want to know what your home might be worth? Contact us for a FREE valuation!

Our team is ready to help you sell your home for the highest possible price ASAP

Bought with FGI Realty





