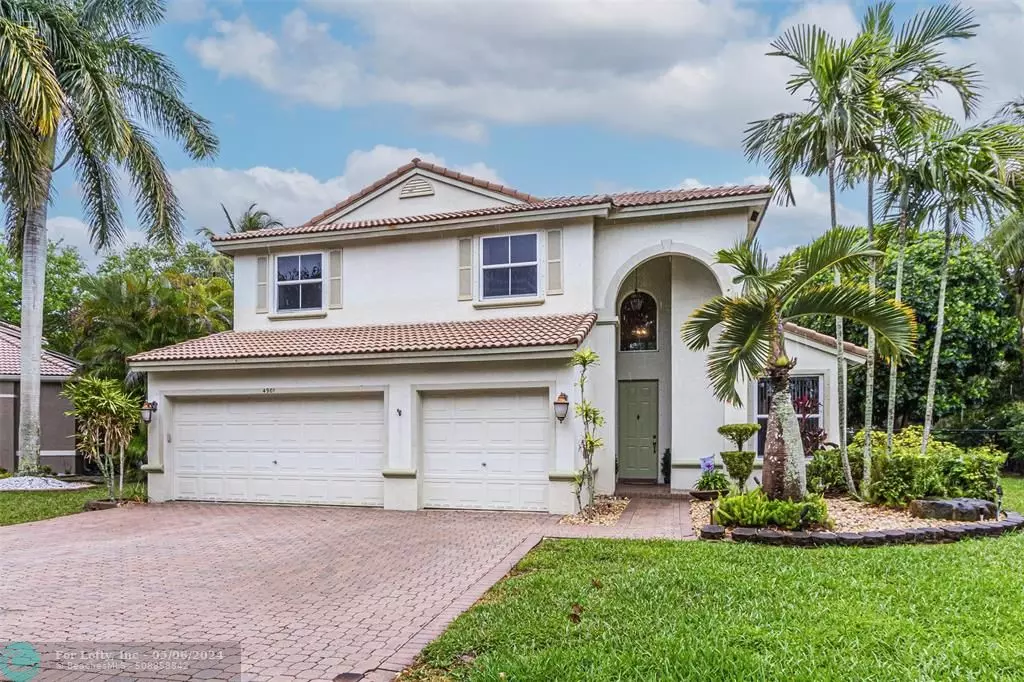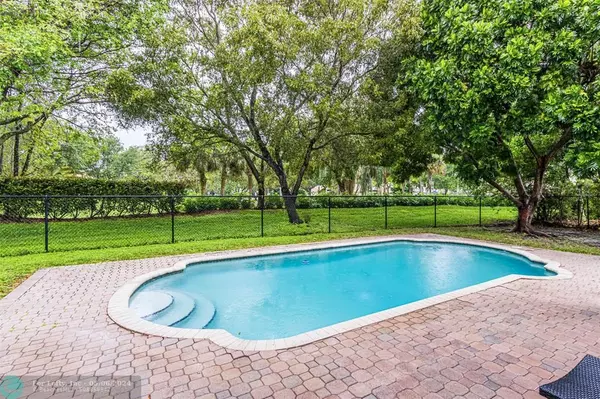$710,000
$699,900
1.4%For more information regarding the value of a property, please contact us for a free consultation.
4901 NW 53rd Ave Coconut Creek, FL 33073
3 Beds
3 Baths
2,856 SqFt
Key Details
Sold Price $710,000
Property Type Single Family Home
Sub Type Single
Listing Status Sold
Purchase Type For Sale
Square Footage 2,856 sqft
Price per Sqft $248
Subdivision Wiles/Butler Plat One
MLS Listing ID F10421633
Sold Date 05/06/24
Style Pool Only
Bedrooms 3
Full Baths 3
Construction Status Resale
HOA Fees $195/mo
HOA Y/N Yes
Year Built 2000
Annual Tax Amount $6,610
Tax Year 2023
Lot Size 9,220 Sqft
Property Description
POOL home with a 3 CAR GARAGE in a small gated neighborhood where your neighbors actually say hello! Lake Como has the largest lots in Indigo Lakes! Walk to the Promenade or step out your back door to the Coconut Greenway to walking /biking trails. OFFICE/DEN on main floor next to full bath, perfect for guests, teens or parents -easily add closet for a FOURTH BEDROOM. The upstairs has a HUGE PRIMARY SUITE with a LARGE sitting room perfect for cozy library, nursery, yoga or fitness equipment. Large custom closet. TWO additional bedrooms upstairs and additional bath. Beautiful pavered pool area for entertaining & relaxing! Open kitchen to large family room/kitchen nook. Large formal dining room. IMPACT WINDOWS. Community gym/pool. Close to shopping, dining,highways-make this home YOURS!
Location
State FL
County Broward County
Community Lake Como At Indigo
Area North Broward Turnpike To 441 (3511-3524)
Zoning PUD
Rooms
Bedroom Description At Least 1 Bedroom Ground Level,Master Bedroom Upstairs,Sitting Area - Master Bedroom
Other Rooms Den/Library/Office, Family Room, Utility Room/Laundry
Dining Room Eat-In Kitchen, Formal Dining, Snack Bar/Counter
Interior
Interior Features Built-Ins, Vaulted Ceilings, Wet Bar
Heating Central Heat
Cooling Central Cooling
Flooring Tile Floors
Equipment Automatic Garage Door Opener, Dishwasher, Disposal, Dryer, Electric Range, Self Cleaning Oven, Washer
Exterior
Exterior Feature Deck, Fence
Parking Features Attached
Garage Spaces 3.0
Pool Below Ground Pool
Community Features Gated Community
Water Access N
View Other View
Roof Type Comp Shingle Roof
Private Pool No
Building
Lot Description Less Than 1/4 Acre Lot
Foundation Concrete Block Construction
Sewer Municipal Sewer
Water Municipal Water
Construction Status Resale
Schools
Elementary Schools Winston Park
Middle Schools Lyons Creek
High Schools Monarch
Others
Pets Allowed Yes
HOA Fee Include 195
Senior Community No HOPA
Restrictions Other Restrictions
Acceptable Financing Cash, Conventional, FHA, FHA-Va Approved
Membership Fee Required No
Listing Terms Cash, Conventional, FHA, FHA-Va Approved
Num of Pet 2
Pets Allowed Number Limit
Read Less
Want to know what your home might be worth? Contact us for a FREE valuation!

Our team is ready to help you sell your home for the highest possible price ASAP

Bought with Premier Investments Realty






