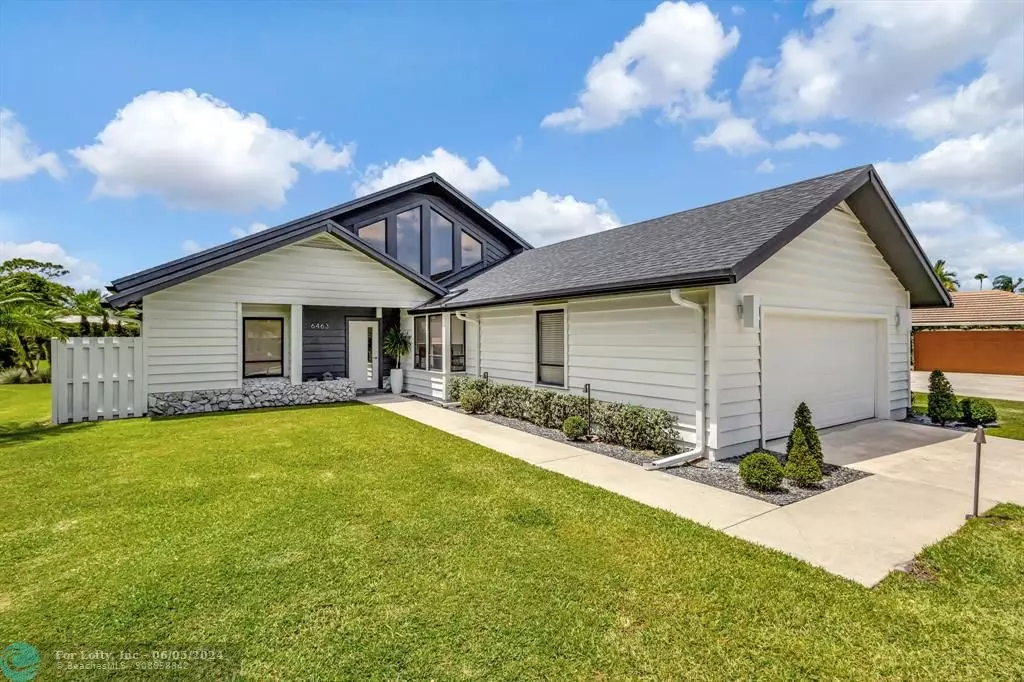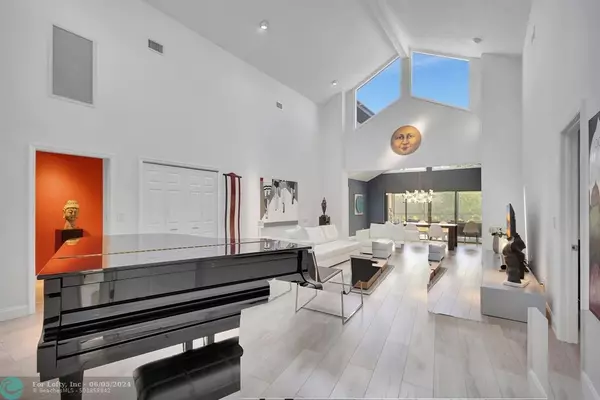$1,120,000
$1,175,000
4.7%For more information regarding the value of a property, please contact us for a free consultation.
6463 Brandon St West Palm Beach, FL 33418
3 Beds
2 Baths
2,204 SqFt
Key Details
Sold Price $1,120,000
Property Type Single Family Home
Sub Type Single
Listing Status Sold
Purchase Type For Sale
Square Footage 2,204 sqft
Price per Sqft $508
Subdivision Eastpointe Country Club 7
MLS Listing ID F10435304
Sold Date 06/06/24
Style Pool Only
Bedrooms 3
Full Baths 2
Construction Status Resale
Membership Fee $7,000
HOA Fees $601/mo
HOA Y/N Yes
Year Built 1982
Annual Tax Amount $6,540
Tax Year 2023
Lot Size 0.283 Acres
Property Description
Spectacular designer 3/2 home. Contemporary single level featuring high ceilings and clerestory windows. Eastpointe Country Club is a vibrant and welcoming community with much to offer! The beautifully designed clubhouse offers first class dinning. Amenities include 36 holes of Fazio Championship Golf, Swimming Pool, Fitness center, Tennis, Pickle ball, Fire pits and much more! Eastpointe values creating a sense of belonging and community among its members, with a focus on providing top-notch experiences and facilities enriching the lives of its residents and members. This is a "Must See" home with a patio and swimming pool that is perfect for entertaining. This newly remodeled home on an oversized lot shows like new. Calm, serene, clean & bright. The lifestyle you deserve.
Location
State FL
County Palm Beach County
Area Palm Beach 5330; 5340; 5350; 5360; 5550
Zoning RE
Rooms
Bedroom Description At Least 1 Bedroom Ground Level,Entry Level,Master Bedroom Ground Level
Other Rooms Utility Room/Laundry
Dining Room Dining/Living Room, Formal Dining, Kitchen Dining
Interior
Interior Features First Floor Entry, Laundry Tub, Chandelier To Be Replaced, Roman Tub, Vaulted Ceilings, Volume Ceilings, Walk-In Closets
Heating Central Heat, Electric Heat
Cooling Ceiling Fans, Central Cooling, Electric Cooling
Flooring Ceramic Floor, Laminate
Equipment Automatic Garage Door Opener, Dishwasher, Dryer, Electric Range, Electric Water Heater, Fire Alarm, Microwave, Refrigerator, Self Cleaning Oven, Washer
Furnishings Unfurnished
Exterior
Exterior Feature Exterior Lighting, Tennis Court
Parking Features Attached
Garage Spaces 2.0
Pool Below Ground Pool, Community Pool, Gunite, Private Pool, Screened
Community Features Gated Community
Water Access N
View Garden View, Pool Area View
Roof Type Comp Shingle Roof
Private Pool No
Building
Lot Description 1/4 To Less Than 1/2 Acre Lot
Foundation Frame Construction, Frame With Stucco, Stucco Exterior Construction
Sewer Municipal Sewer
Water Municipal Water
Construction Status Resale
Others
Pets Allowed Yes
HOA Fee Include 601
Senior Community No HOPA
Restrictions Assoc Approval Required,Ok To Lease With Res
Acceptable Financing Cash, Conventional
Membership Fee Required Yes
Listing Terms Cash, Conventional
Num of Pet 2
Pets Allowed Number Limit
Read Less
Want to know what your home might be worth? Contact us for a FREE valuation!

Our team is ready to help you sell your home for the highest possible price ASAP

Bought with Luxury Real Estate Group LLC





