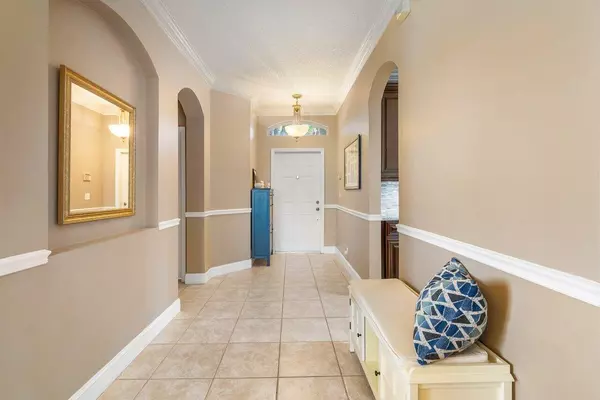Bought with Coldwell Banker Realty
$715,000
$725,000
1.4%For more information regarding the value of a property, please contact us for a free consultation.
4677 Waycross DR Coconut Creek, FL 33073
4 Beds
3 Baths
2,338 SqFt
Key Details
Sold Price $715,000
Property Type Single Family Home
Sub Type Single Family Detached
Listing Status Sold
Purchase Type For Sale
Square Footage 2,338 sqft
Price per Sqft $305
Subdivision Banyan Trails
MLS Listing ID RX-10982996
Sold Date 07/15/24
Style < 4 Floors,Contemporary
Bedrooms 4
Full Baths 3
Construction Status Resale
HOA Fees $183/mo
HOA Y/N Yes
Year Built 2001
Annual Tax Amount $6,129
Tax Year 2023
Lot Size 6,835 Sqft
Property Description
LOCATION, LOCATION, LOCATION! Welcome home to this beautifully renovated two story 4 bedroom / 3 bathroom home with loft located within the highly sought after community of Banyan Trails. Notable features include, brand new roof, impact glass windows throughout, full bathroom and bedroom located on first floor, updated kitchen with granite countertops & wood cabinetry, new tankless hot water heater, newer appliances, newer AC, plantation shutters, crown molding, new high-end vinyl flooring upstairs, primary bathroom has been completely renovated, low HOA, in cul-de-sac and so much more. Enjoy family gatherings and outside entertainment under your covered patio with epoxy flooring overlooking amazing lake and park views. Do not miss your opportunity to own this fabulous home! (Click More)
Location
State FL
County Broward
Area 3513
Zoning PUD
Rooms
Other Rooms Convertible Bedroom, Family, Laundry-Inside, Loft, Maid/In-Law, Storage
Master Bath Dual Sinks, Mstr Bdrm - Sitting, Mstr Bdrm - Upstairs, Separate Shower, Separate Tub
Interior
Interior Features Entry Lvl Lvng Area, Foyer, French Door, Kitchen Island, Second/Third Floor Concrete, Upstairs Living Area, Volume Ceiling, Walk-in Closet
Heating Central
Cooling Ceiling Fan, Central
Flooring Ceramic Tile, Tile, Vinyl Floor
Furnishings Furniture Negotiable,Unfurnished
Exterior
Exterior Feature Auto Sprinkler, Covered Patio, Custom Lighting, Lake/Canal Sprinkler, Room for Pool, Screened Patio
Parking Features 2+ Spaces, Driveway, Garage - Attached
Garage Spaces 2.0
Community Features Sold As-Is
Utilities Available Cable, Electric, Public Sewer, Public Water
Amenities Available Ball Field, Clubhouse, Courtesy Bus, Fitness Center, Fitness Trail, Park, Picnic Area, Playground, Pool, Sidewalks, Soccer Field, Street Lights, Tennis
Waterfront Description Lake
View Lake
Roof Type Barrel,S-Tile
Present Use Sold As-Is
Exposure East
Private Pool No
Building
Lot Description < 1/4 Acre, Cul-De-Sac, Freeway Access, Public Road, Sidewalks
Story 2.00
Foundation CBS, Concrete, Stucco
Construction Status Resale
Schools
Elementary Schools Winston Park Elementary School
Middle Schools Lyons Creek Middle School
High Schools Monarch High School
Others
Pets Allowed Yes
HOA Fee Include Cable,Common Areas,Common R.E. Tax,Pool Service
Senior Community No Hopa
Restrictions Buyer Approval,Commercial Vehicles Prohibited,Lease OK w/Restrict
Security Features None
Acceptable Financing Cash, Conventional, FHA
Horse Property No
Membership Fee Required No
Listing Terms Cash, Conventional, FHA
Financing Cash,Conventional,FHA
Pets Allowed No Restrictions
Read Less
Want to know what your home might be worth? Contact us for a FREE valuation!

Our team is ready to help you sell your home for the highest possible price ASAP






