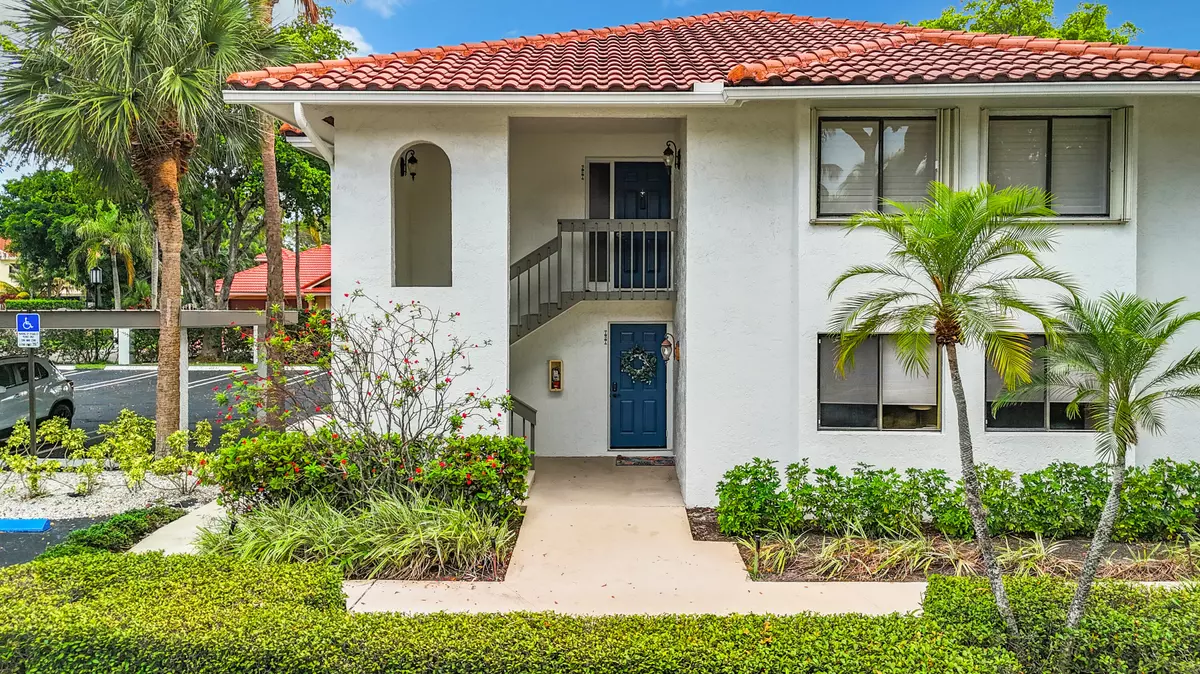Bought with Keller Williams Realty Services
$413,000
$419,000
1.4%For more information regarding the value of a property, please contact us for a free consultation.
60 Pelican Pointe DR 1010 Delray Beach, FL 33483
3 Beds
2 Baths
1,413 SqFt
Key Details
Sold Price $413,000
Property Type Condo
Sub Type Condo/Coop
Listing Status Sold
Purchase Type For Sale
Square Footage 1,413 sqft
Price per Sqft $292
Subdivision Pelican Pointe Condo
MLS Listing ID RX-10991820
Sold Date 07/10/24
Style < 4 Floors,Colonial
Bedrooms 3
Full Baths 2
Construction Status Resale
HOA Fees $699/mo
HOA Y/N Yes
Min Days of Lease 60
Year Built 1986
Annual Tax Amount $6,838
Tax Year 2023
Property Description
Experience the best of coastal living in this stunning 3-bedroom, 2-bathroom condo nestled in the highly sought-after Pelican Pointe community. This bright and airy unit offers an inviting atmosphere with its spacious living area, enhanced by beautiful ceramic tile flooring. The kitchen and bathrooms have been thoughtfully updated, featuring modern finishes and fixtures that elevate the space. Step outside to the large screened-in patio, perfect for relaxing and enjoying the serene surroundings. The master bedroom is a true retreat, complete with a large walk-in closet and elegant plantation shutters that add a touch of sophistication. Each bedroom provides ample closet space, ensuring plenty of storage for all your needs.
Location
State FL
County Palm Beach
Area 4230
Zoning RES
Rooms
Other Rooms Den/Office, Family, Laundry-Inside, Laundry-Util/Closet
Master Bath Dual Sinks, Mstr Bdrm - Ground, Separate Shower
Interior
Interior Features Bar, Custom Mirror, French Door, Split Bedroom, Walk-in Closet
Heating Central, Electric
Cooling Central, Electric
Flooring Ceramic Tile
Furnishings Furniture Negotiable
Exterior
Exterior Feature Auto Sprinkler, Screened Patio, Tennis Court, Zoned Sprinkler
Parking Features Assigned, Carport - Detached, Guest
Community Features Gated Community
Utilities Available Cable, Public Sewer, Public Water
Amenities Available Bike - Jog, Boating, Clubhouse, Pickleball, Pool, Street Lights, Tennis
Waterfront Description None
View Garden
Roof Type S-Tile
Exposure North
Private Pool No
Building
Lot Description Public Road
Story 2.00
Unit Features Corner
Foundation CBS, Stucco
Unit Floor 1
Construction Status Resale
Others
Pets Allowed Yes
HOA Fee Include Cable,Common Areas,Common R.E. Tax,Lawn Care,Maintenance-Exterior,Management Fees,Parking,Pool Service,Reserve Funds,Roof Maintenance,Security,Sewer,Water
Senior Community No Hopa
Restrictions Lease OK w/Restrict,No Lease 1st Year
Security Features Gate - Manned
Acceptable Financing Cash, Conventional, FHA, VA
Horse Property No
Membership Fee Required No
Listing Terms Cash, Conventional, FHA, VA
Financing Cash,Conventional,FHA,VA
Read Less
Want to know what your home might be worth? Contact us for a FREE valuation!

Our team is ready to help you sell your home for the highest possible price ASAP





