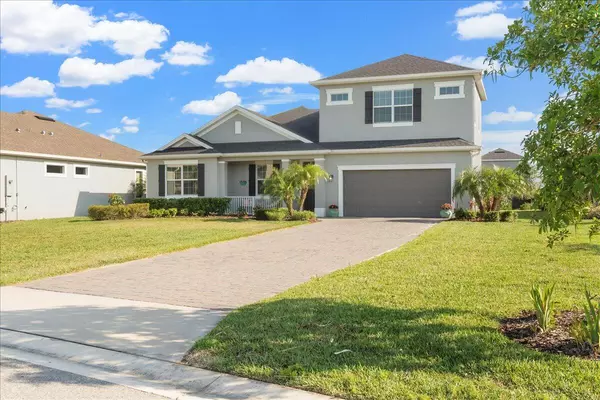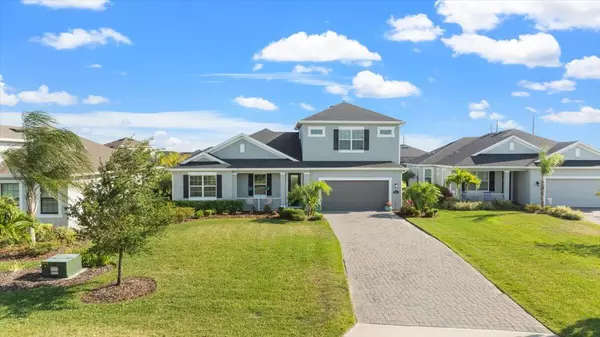Bought with Non-Member Selling Office
$645,000
$654,000
1.4%For more information regarding the value of a property, please contact us for a free consultation.
3924 Archdale ST Melbourne, FL 32940
5 Beds
3 Baths
2,427 SqFt
Key Details
Sold Price $645,000
Property Type Single Family Home
Sub Type Single Family Detached
Listing Status Sold
Purchase Type For Sale
Square Footage 2,427 sqft
Price per Sqft $265
Subdivision Trasona At Addison Village Phase 8
MLS Listing ID RX-10997938
Sold Date 08/08/24
Bedrooms 5
Full Baths 3
Construction Status Resale
HOA Fees $234/mo
HOA Y/N Yes
Year Built 2020
Annual Tax Amount $5,220
Tax Year 2023
Lot Size 9,148 Sqft
Property Description
Bring the whole family home to the Destin Model! Built 2020 this home will please the entire family! Situated on a large lot big enough for a pool w/extra common area green space in back & XL driveway in front this 5B/3b/oversized 2-car garage home offers a spacious split plan perfect for family living. Gourmet kitchen features stainless steel appliances, gas range & kitchen island seamlessly integrating w/open living area. Upstairs 5th Bedroom is its own huge suite w/ pivate bath perfect for In-laws & Teens. Enjoy FL evenings on screened back porch. Impact windows Upstairs & Front, hurricane shutters & tankless water heater. Yard maintenance handled by HOA. Enjoy resort-style amenities at Addison Village Clubhouse adult & kids pool tennis/pickle ball. Viera is a beautiful place to live!
Location
State FL
County Brevard
Area 6372 - Brevard County (W Of Ir)
Zoning Residential
Rooms
Other Rooms Great, Laundry-Inside, Maid/In-Law
Master Bath Dual Sinks, Mstr Bdrm - Ground, Separate Shower
Interior
Interior Features Foyer, Kitchen Island, Pantry, Pull Down Stairs, Split Bedroom, Upstairs Living Area, Walk-in Closet
Heating Central, Electric
Cooling Ceiling Fan, Central, Electric
Flooring Carpet, Tile
Furnishings Unfurnished
Exterior
Garage Spaces 2.0
Utilities Available Cable, Electric, Gas Natural, Public Sewer, Public Water, Underground
Amenities Available Basketball, Clubhouse, Dog Park, Fitness Trail, Pickleball, Playground, Pool, Sidewalks, Soccer Field, Street Lights, Tennis
Waterfront Description None
Exposure North
Private Pool No
Building
Lot Description < 1/4 Acre
Story 2.00
Foundation CBS, Frame, Stucco
Construction Status Resale
Others
Pets Allowed Yes
Senior Community No Hopa
Restrictions None
Acceptable Financing Cash, Conventional, FHA, VA
Horse Property No
Membership Fee Required No
Listing Terms Cash, Conventional, FHA, VA
Financing Cash,Conventional,FHA,VA
Read Less
Want to know what your home might be worth? Contact us for a FREE valuation!

Our team is ready to help you sell your home for the highest possible price ASAP





