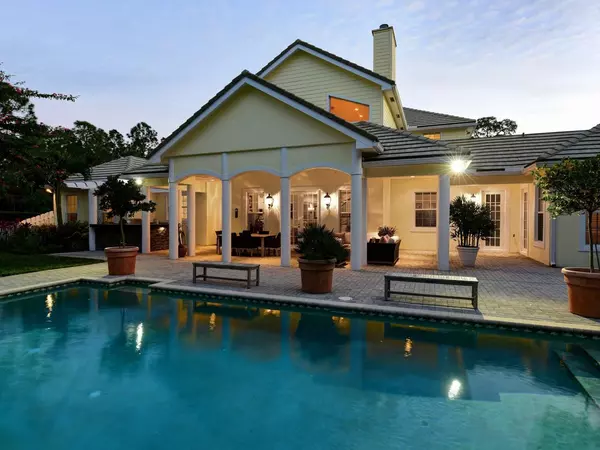Bought with Hughes Realty Group Inc
$1,200,000
$1,400,000
14.3%For more information regarding the value of a property, please contact us for a free consultation.
10231 Trailwood CIR Jupiter, FL 33478
5 Beds
5.1 Baths
5,681 SqFt
Key Details
Sold Price $1,200,000
Property Type Single Family Home
Sub Type Single Family Detached
Listing Status Sold
Purchase Type For Sale
Square Footage 5,681 sqft
Price per Sqft $211
Subdivision Trailwood- Jupiter Farms
MLS Listing ID RX-10404319
Sold Date 06/29/18
Style < 4 Floors,Colonial,Key West
Bedrooms 5
Full Baths 5
Half Baths 1
Construction Status Resale
HOA Fees $31/mo
HOA Y/N Yes
Year Built 2004
Annual Tax Amount $16,276
Tax Year 2017
Lot Size 1.000 Acres
Property Description
Comfort meets elegance in this spacious 4 bedroom, plus office, 4.5 bath, 3 car & pool residence with a 1/1guest house. 1 acre fenced for your pets or your children with pristine landscaping for complete privacy and a lake vista to the north. Trailwood enclave is close to shopping, parks (Riverbend!) & the local amenities. 2 story great room with built Ins and fireplace provide beautiful lighting and warmth at the heart of the home. Downstairs master, guest & office with additional living/loft area upstairs for 2 more guest ensuites. All rooms are large in scale. Outdoor covered living/dining areas have their own outdoor kitchen & breakfast bar. Creative pool/spa & deck area provide add'l enjoyment and add'l living area is available in guest house. 40KW whole house generator! Tour!
Location
State FL
County Palm Beach
Community Trailwood - Jupiter Farms
Area 5040
Zoning RE
Rooms
Other Rooms Cabana Bath, Den/Office, Family, Laundry-Util/Closet, Loft
Master Bath Dual Sinks, Mstr Bdrm - Ground, Mstr Bdrm - Sitting, Separate Shower, Separate Tub
Interior
Interior Features Built-in Shelves, Ctdrl/Vault Ceilings, Fireplace(s), Foyer, French Door, Laundry Tub, Pantry, Roman Tub, Walk-in Closet
Heating Central
Cooling Ceiling Fan, Central
Flooring Carpet, Ceramic Tile, Wood Floor
Furnishings Unfurnished
Exterior
Exterior Feature Auto Sprinkler, Covered Patio, Extra Building, Fence, Lake/Canal Sprinkler, Open Balcony, Open Patio, Shutters
Parking Features Driveway, Garage - Attached
Garage Spaces 3.0
Pool Inground, Spa
Utilities Available Cable, Electric, Septic, Well Water
Amenities Available None
Waterfront Description Lake
View Lake
Roof Type Concrete Tile
Exposure South
Private Pool Yes
Building
Lot Description 1 to < 2 Acres
Story 2.00
Foundation CBS
Construction Status Resale
Schools
Elementary Schools Jupiter Farms Elementary School
Others
Pets Allowed Yes
Senior Community No Hopa
Restrictions None
Security Features Burglar Alarm
Acceptable Financing Cash, Conventional, Lease Option, Owner Financing
Horse Property No
Membership Fee Required No
Listing Terms Cash, Conventional, Lease Option, Owner Financing
Financing Cash,Conventional,Lease Option,Owner Financing
Read Less
Want to know what your home might be worth? Contact us for a FREE valuation!

Our team is ready to help you sell your home for the highest possible price ASAP





