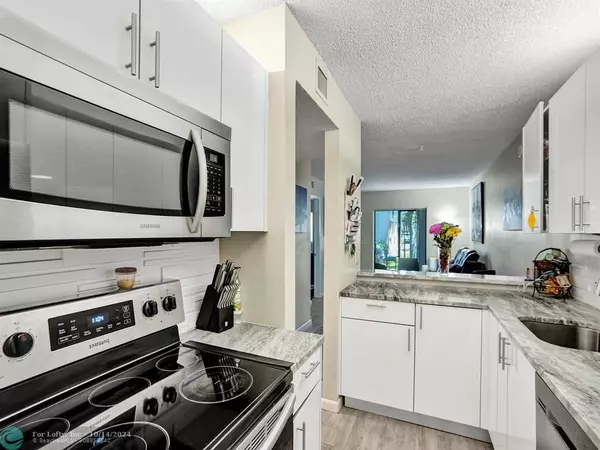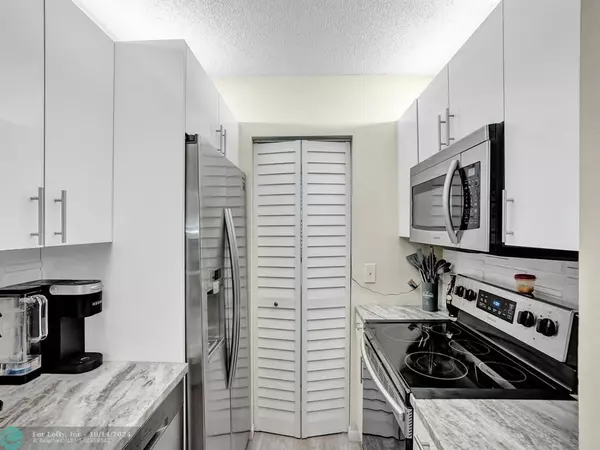$283,500
$289,900
2.2%For more information regarding the value of a property, please contact us for a free consultation.
2907 NE 8th Terrace #105 Oakland Park, FL 33334
2 Beds
2 Baths
761 SqFt
Key Details
Sold Price $283,500
Property Type Condo
Sub Type Condo
Listing Status Sold
Purchase Type For Sale
Square Footage 761 sqft
Price per Sqft $372
Subdivision Middle River Homes Condo
MLS Listing ID F10436137
Sold Date 10/15/24
Style Condo 1-4 Stories
Bedrooms 2
Full Baths 2
Construction Status Resale
HOA Fees $399/mo
HOA Y/N Yes
Year Built 1986
Annual Tax Amount $3,655
Tax Year 2023
Property Description
Discover your retreat located between the downtown area of Oakland Park & Wilton Manors. This charming condo features an inviting open floor plan with waterproof vinal plank flooring throughout. Step into the remodeled kitchen where Samsung SS appliances, Marble countertops, and ample storage await with a separate laundry room with a full size, side by side washer & dryer. Large, updated bathrooms. Rest easy with quick close hurricane shutters on all windows/doors. AC, water heater, appliances installed in 2019. Entertain & BBQ on your walk out patio, and just steps away from the community's refreshing pool. The community is on the Middle River, so you can take a relaxing ride on your kayak. Low HOA, reserves, newer roofs, pet friendly and great management. renting allowed after 3 yrs
Location
State FL
County Broward County
Area Ft Ldale Ne (3240-3270;3350-3380;3440-3450;3700)
Building/Complex Name Middle River Homes Condo
Rooms
Bedroom Description At Least 1 Bedroom Ground Level
Other Rooms Utility Room/Laundry
Dining Room Dining/Living Room
Interior
Interior Features First Floor Entry, Split Bedroom, Walk-In Closets
Heating Central Heat
Cooling Ceiling Fans, Central Cooling
Flooring Vinyl Floors
Equipment Dishwasher, Disposal, Dryer, Electric Range, Electric Water Heater, Icemaker, Microwave, Refrigerator, Washer
Furnishings Unfurnished
Exterior
Exterior Feature Deck, Patio
Amenities Available Bike Storage, Pool
Water Access Y
Water Access Desc Other
Private Pool No
Building
Unit Features Garden View
Entry Level 1
Foundation Concrete Block Construction
Unit Floor 1
Construction Status Resale
Others
Pets Allowed Yes
HOA Fee Include 399
Senior Community No HOPA
Restrictions Other Restrictions
Security Features No Security
Acceptable Financing Cash, Conventional, VA
Membership Fee Required No
Listing Terms Cash, Conventional, VA
Num of Pet 2
Special Listing Condition As Is
Pets Allowed Number Limit, Size Limit
Read Less
Want to know what your home might be worth? Contact us for a FREE valuation!

Our team is ready to help you sell your home for the highest possible price ASAP

Bought with NON MEMBER MLS





