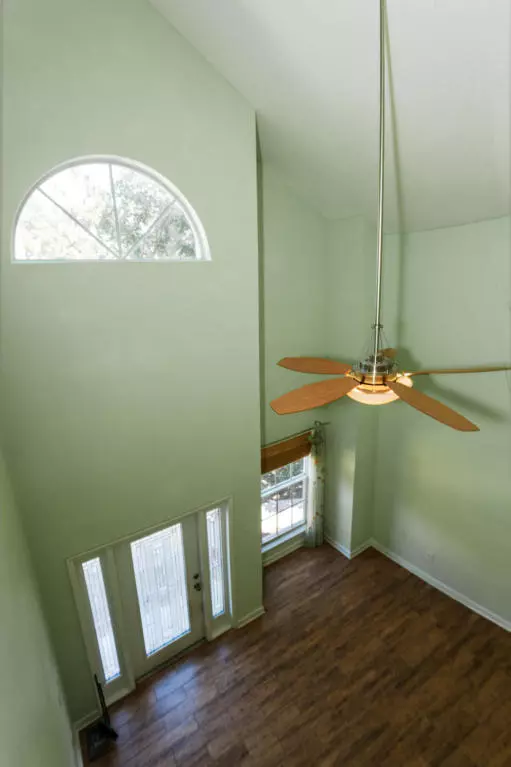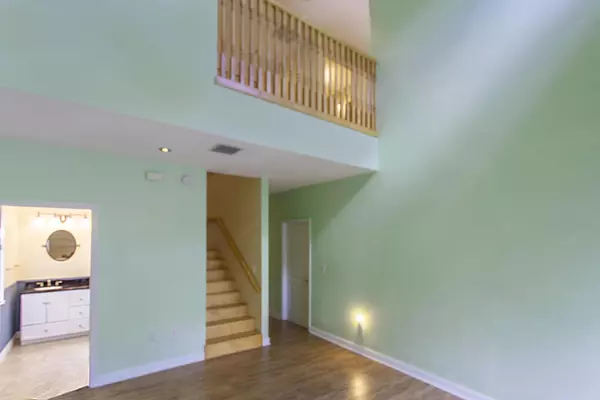Bought with Flagship Property Group Inc
$373,000
$419,000
11.0%For more information regarding the value of a property, please contact us for a free consultation.
718 Fernwood DR West Palm Beach, FL 33405
3 Beds
2.1 Baths
2,189 SqFt
Key Details
Sold Price $373,000
Property Type Single Family Home
Sub Type Single Family Detached
Listing Status Sold
Purchase Type For Sale
Square Footage 2,189 sqft
Price per Sqft $170
Subdivision Fernwood
MLS Listing ID RX-10431915
Sold Date 07/12/18
Style Multi-Level,Contemporary
Bedrooms 3
Full Baths 2
Half Baths 1
Construction Status Resale
HOA Y/N No
Year Built 2007
Annual Tax Amount $5,873
Tax Year 2017
Lot Size 5,161 Sqft
Property Description
Spectacular and Rare Home that sits in a Historic Community. Magnificent well-price 3 bedroom 2.5 bathroom Pool Home. Kitchen Features Granite Counters, Large Middle Island, Stainless Steel Appliance, Package Including 6 Burner Gas Range. Living Room has Fireplace & French Doors leading to Outdoor Patio & Pool with Outdoor Stainless Steel Kitchen Fueled by Gas. Throughout the House, Beautifully Tile Floors and Ceiling Fans. Master Bath Features Dual Sink, Granite Counter, Spa Tub, Enclosed Toilet & Bidet. Glass Enclosed Shower with Heads on each side. Kenmore Front Loader Washer/Dryer, Impact Glass, Dual A/C Zones, Tank less Hot Water Heater on each side. Don't miss this opportunity to be minuets from Cityplace and the Beach.
Location
State FL
County Palm Beach
Area 5430
Zoning SF7(ci
Rooms
Other Rooms Storage
Master Bath Separate Shower, Mstr Bdrm - Sitting, Bidet, Dual Sinks, Spa Tub & Shower
Interior
Interior Features Ctdrl/Vault Ceilings, Upstairs Living Area, French Door, Roman Tub, Volume Ceiling, Walk-in Closet, Fireplace(s), Split Bedroom
Heating Central
Cooling Ceiling Fan, Central
Flooring Tile
Furnishings Unfurnished
Exterior
Exterior Feature Built-in Grill, Covered Patio, Covered Balcony
Parking Features Garage - Attached
Garage Spaces 2.0
Pool Inground
Community Features Sold As-Is
Utilities Available Public Water, Public Sewer, Gas Natural, Cable
Amenities Available None
Waterfront Description None
View Pool
Roof Type Comp Shingle
Present Use Sold As-Is
Exposure North
Private Pool Yes
Building
Lot Description < 1/4 Acre
Story 2.00
Unit Features Multi-Level
Foundation CBS
Construction Status Resale
Schools
Elementary Schools Palmetto Elementary School
Middle Schools Conniston Middle School
High Schools Forest Hill Community High School
Others
Pets Allowed Yes
Senior Community No Hopa
Restrictions None
Acceptable Financing Cash, VA, FHA, Conventional
Horse Property No
Membership Fee Required No
Listing Terms Cash, VA, FHA, Conventional
Financing Cash,VA,FHA,Conventional
Read Less
Want to know what your home might be worth? Contact us for a FREE valuation!

Our team is ready to help you sell your home for the highest possible price ASAP





