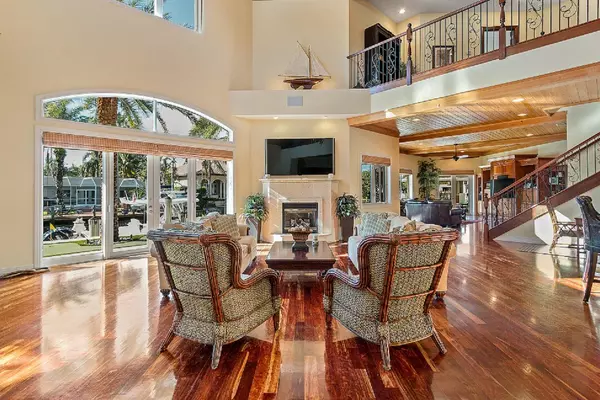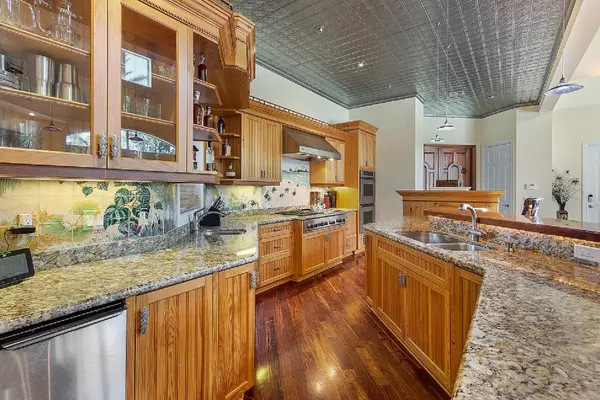Bought with RE/MAX Advantage Plus
$2,150,000
$2,379,000
9.6%For more information regarding the value of a property, please contact us for a free consultation.
11309 E Teach RD Palm Beach Gardens, FL 33410
3 Beds
3.1 Baths
4,958 SqFt
Key Details
Sold Price $2,150,000
Property Type Single Family Home
Sub Type Single Family Detached
Listing Status Sold
Purchase Type For Sale
Square Footage 4,958 sqft
Price per Sqft $433
Subdivision Pirates Cove
MLS Listing ID RX-10380817
Sold Date 08/31/18
Style Key West
Bedrooms 3
Full Baths 3
Half Baths 1
Construction Status Resale
HOA Y/N No
Year Built 2002
Annual Tax Amount $27,161
Tax Year 2017
Property Description
Impressive and rare point lot home w/water views from all rooms & 270' frontage just 1 lot from Intracoastal! Nautical perfection in this 3BR + loft home w/impact glass and SE exposure. Gorgeous Caribbean Rosewood floors throughout, soaring wood beam ceilings, fireplace, Phantom screens, elevator. Chef's kitchen w/tin ceiling, expansive island, Subzero, Thermador 6 burner range, warming drawer, 2 Miele dishwashers, 2 wine coolers, ice maker. Huge loft/game room has granite wet bar. Massive Master Bedroom/Bath w/private Waterfront balcony. Pool w/spa, Waterfront cabana w/sink & refrigerator. Dock has 20,000 lb lift, adjacent floating dock. No wake zone or fixed bridges!
Location
State FL
County Palm Beach
Area 5250
Zoning RES
Rooms
Other Rooms Cabana Bath, Family, Great, Laundry-Inside, Loft, Storage
Master Bath Bidet, Dual Sinks, Mstr Bdrm - Upstairs, Separate Shower, Separate Tub, Whirlpool Spa
Interior
Interior Features Built-in Shelves, Elevator, Entry Lvl Lvng Area, Fireplace(s), Foyer, Laundry Tub, Pantry, Roman Tub, Upstairs Living Area, Volume Ceiling, Walk-in Closet
Heating Central
Cooling Ceiling Fan, Central
Flooring Ceramic Tile, Wood Floor
Furnishings Unfurnished
Exterior
Exterior Feature Auto Sprinkler, Awnings, Cabana, Covered Balcony, Covered Patio, Deck, Open Balcony, Open Patio, Outdoor Shower
Parking Features Driveway, Garage - Detached
Garage Spaces 2.0
Pool Autoclean, Equipment Included, Heated, Inground, Spa
Utilities Available Cable, Public Water, Septic
Amenities Available None
Waterfront Description Interior Canal,Intracoastal,No Fixed Bridges,Ocean Access,Seawall
Water Access Desc Electric Available,Lift,Private Dock,Water Available
View Canal, Intracoastal, Pool
Roof Type Metal
Exposure Southeast
Private Pool Yes
Building
Lot Description Cul-De-Sac, Public Road
Story 2.00
Foundation CBS
Construction Status Resale
Others
Pets Allowed Yes
Senior Community No Hopa
Restrictions None
Security Features Motion Detector,Security Sys-Owned
Acceptable Financing Cash, Conventional
Horse Property No
Membership Fee Required No
Listing Terms Cash, Conventional
Financing Cash,Conventional
Read Less
Want to know what your home might be worth? Contact us for a FREE valuation!

Our team is ready to help you sell your home for the highest possible price ASAP





