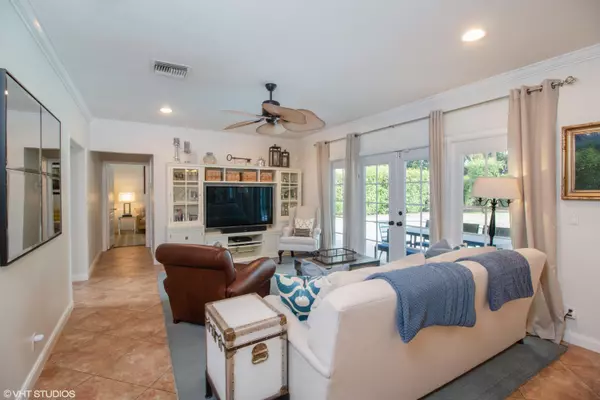Bought with The Keyes Company (Tequesta)
$565,000
$599,000
5.7%For more information regarding the value of a property, please contact us for a free consultation.
10255 Hunt Club LN Palm Beach Gardens, FL 33418
5 Beds
3 Baths
2,783 SqFt
Key Details
Sold Price $565,000
Property Type Single Family Home
Sub Type Single Family Detached
Listing Status Sold
Purchase Type For Sale
Square Footage 2,783 sqft
Price per Sqft $203
Subdivision Gardens Hunt Club
MLS Listing ID RX-10457070
Sold Date 09/20/18
Style Colonial
Bedrooms 5
Full Baths 3
Construction Status Resale
HOA Fees $130/mo
HOA Y/N Yes
Min Days of Lease 30
Leases Per Year 1
Year Built 1991
Annual Tax Amount $7,082
Tax Year 2017
Lot Size 0.255 Acres
Property Description
OPEN HOUSE Sept. 8th 2:00-4:00. Beautiful 5 bedroom, 3 bath home in the sought after community of Gardens Hunt Club. This colonial inspired home is on a 1/4 acre of land with a large backyard, beautiful swimming pool & mature fruit trees. Four bedrooms upstairs & one down, tile set on a diagonal with hand scraped engineered wood & 6 1/4'' baseboards. Crown moulding downstairs & in upstairs master bedroom & no popcorn ceilings! Beautiful plantation shutters & new blinds. Beautiful granite counters in the kitchen with wood cabinets & stainless steel appliances. Roof was replaced in 2013 along with R39 insulation. Downstairs AC replaced in 2013. The home was repainted inside & outside in 2013. Too many upgrades to list them all. Gardens Hunt Club is Palm Beach Gardens best kept secret.
Location
State FL
County Palm Beach
Community Hunt Club
Area 5300
Zoning RL3(ci
Rooms
Other Rooms Den/Office, Family, Laundry-Inside
Master Bath Mstr Bdrm - Upstairs, Separate Shower, Separate Tub
Interior
Interior Features Built-in Shelves, Ctdrl/Vault Ceilings, Foyer, French Door, Roman Tub, Split Bedroom, Walk-in Closet
Heating Central
Cooling Ceiling Fan, Central, Zoned
Flooring Tile, Wood Floor
Furnishings Unfurnished
Exterior
Exterior Feature Auto Sprinkler, Covered Patio, Fruit Tree(s), Open Patio, Shutters
Parking Features Driveway, Garage - Attached
Garage Spaces 2.0
Pool Inground
Community Features Sold As-Is
Utilities Available Cable, Electric, Gas Natural, Public Sewer, Public Water
Amenities Available Sidewalks, Street Lights
Waterfront Description None
View Garden, Pool
Roof Type Concrete Tile,Flat Tile
Present Use Sold As-Is
Exposure South
Private Pool Yes
Building
Lot Description 1/4 to 1/2 Acre, Paved Road, Sidewalks
Story 2.00
Foundation CBS
Construction Status Resale
Schools
Elementary Schools Timber Trace Elementary School
Middle Schools Watson B. Duncan Middle School
High Schools Palm Beach Gardens High School
Others
Pets Allowed Yes
HOA Fee Include Cable
Senior Community No Hopa
Restrictions Buyer Approval,Lease OK w/Restrict,No Lease 1st Year
Security Features Gate - Unmanned,Security Sys-Owned
Acceptable Financing Cash, Conventional, FHA
Horse Property No
Membership Fee Required No
Listing Terms Cash, Conventional, FHA
Financing Cash,Conventional,FHA
Pets Allowed Up to 2 Pets
Read Less
Want to know what your home might be worth? Contact us for a FREE valuation!

Our team is ready to help you sell your home for the highest possible price ASAP





