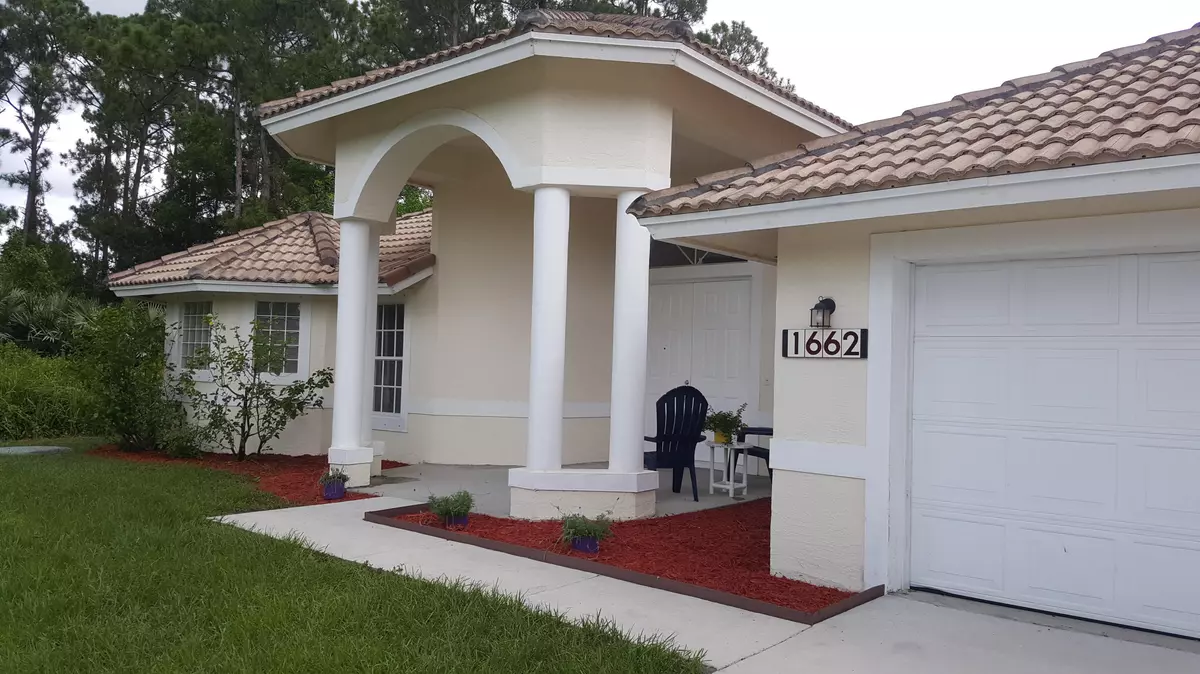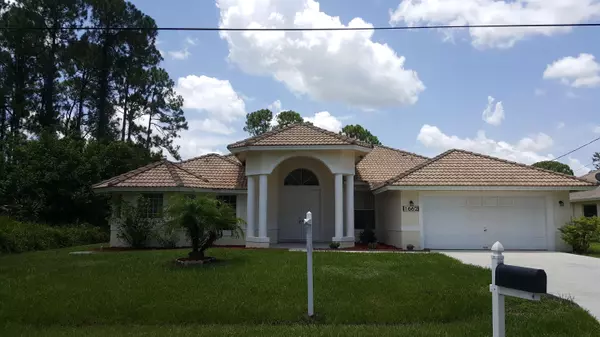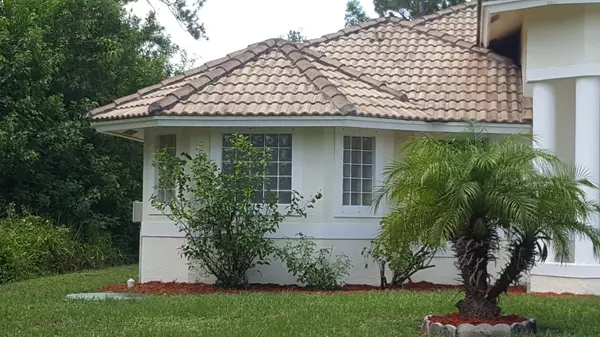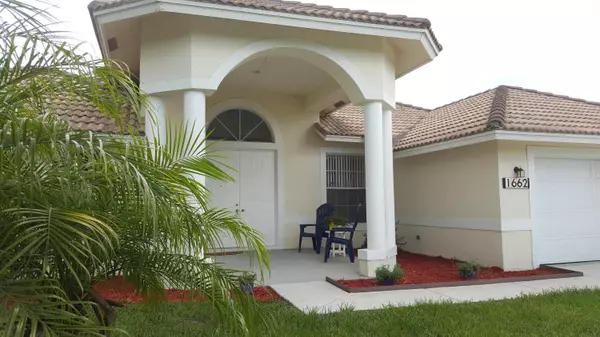Bought with PenderWhite Properties, Inc.
$275,000
$290,000
5.2%For more information regarding the value of a property, please contact us for a free consultation.
1662 SW Boykin AVE Port Saint Lucie, FL 34953
5 Beds
3 Baths
2,566 SqFt
Key Details
Sold Price $275,000
Property Type Single Family Home
Sub Type Single Family Detached
Listing Status Sold
Purchase Type For Sale
Square Footage 2,566 sqft
Price per Sqft $107
Subdivision Port St Lucie Section 7
MLS Listing ID RX-10446084
Sold Date 09/28/18
Style Mediterranean
Bedrooms 5
Full Baths 3
Construction Status Resale
HOA Y/N No
Year Built 2006
Annual Tax Amount $6,169
Tax Year 2017
Lot Size 10,000 Sqft
Property Description
BEAUTIFUL, RJM BUILT, 5 BEDROOM, 3 BATH, 2 CAR GARAGE HOME. ALL THE RIGHT UPGRADES, TILE ROOF, GRAND COVERED ENTRY, BREAKFAST AREA WITH BUILT-IN SEATING IN BAY WINDOW, CORIAN COUNTER TOPS & 42 INCH CABINETS IN KITCHEN. CROWN MOLDINGS, KNOCK DOWN FINISH, ROUNDED CORNERS. DOUBLE DOORS ON 5TH BEDROOM COULD ALSO BE USED AS A DEN. TRAY CEILING IN MASTER, HIS AND HER CLOSETS, DUAL SINKS, SPA TUB, WALK-THRU SHOWER. FAMILY ROOM IS HUGE!!(16 X 33) THIS IS A WONDERFUL HOME TO RAISE YOUR CHILDREN. IT IS LOCATED CLOSE TO SCHOOLS, SHOPPING AND ''THE TOWN OF TRADITION'' WITH ITS NEW SHOPS AND ACTIVITIES. EASY ACCESS TO I-95 & CROSSTOWN PARKWAY. ALL MEASUREMENTS ARE APPROXIMATE. FLOOR PLAN HAS ONE BEDROOM AND BATH SEPARATE FROM OTHER BEDROOMS-COULD BE SUITABLE FOR IN-LAW SUITE. OPEN HOUSE 8/26 12TO3PM
Location
State FL
County St. Lucie
Area 7720
Zoning RS-2
Rooms
Other Rooms Family, Laundry-Inside, Den/Office
Master Bath Separate Shower, Mstr Bdrm - Ground, Dual Sinks, Separate Tub
Interior
Interior Features Ctdrl/Vault Ceilings, Entry Lvl Lvng Area, French Door, Roman Tub, Built-in Shelves, Walk-in Closet, Pantry, Split Bedroom
Heating Central, Electric
Cooling Electric, Central, Paddle Fans
Flooring Ceramic Tile, Laminate
Furnishings Unfurnished
Exterior
Exterior Feature Covered Patio, Room for Pool
Parking Features Garage - Attached
Garage Spaces 2.0
Utilities Available Electric, Public Sewer, Cable, Public Water
Amenities Available Bike - Jog
Waterfront Description None
View Garden
Roof Type Barrel,S-Tile
Exposure North
Private Pool No
Building
Lot Description < 1/4 Acre, Public Road
Story 1.00
Foundation CBS
Construction Status Resale
Others
Pets Allowed Yes
Senior Community No Hopa
Restrictions None
Acceptable Financing Cash, FHA, Conventional
Horse Property No
Membership Fee Required No
Listing Terms Cash, FHA, Conventional
Financing Cash,FHA,Conventional
Read Less
Want to know what your home might be worth? Contact us for a FREE valuation!

Our team is ready to help you sell your home for the highest possible price ASAP





