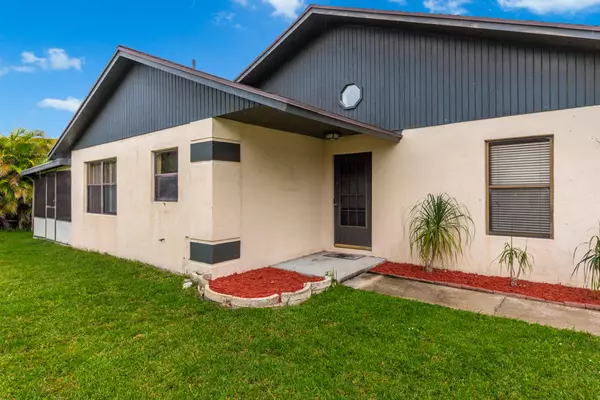Bought with Keller Williams Realty Jupiter
$195,000
$215,000
9.3%For more information regarding the value of a property, please contact us for a free consultation.
4601 SE Ontario DR Stuart, FL 34997
3 Beds
2 Baths
1,364 SqFt
Key Details
Sold Price $195,000
Property Type Single Family Home
Sub Type Single Family Detached
Listing Status Sold
Purchase Type For Sale
Square Footage 1,364 sqft
Price per Sqft $142
Subdivision Somerset/ Fishermans Cove
MLS Listing ID RX-10457886
Sold Date 10/01/18
Style Dup/Tri/Row
Bedrooms 3
Full Baths 2
Construction Status Resale
HOA Fees $8/mo
HOA Y/N Yes
Year Built 1987
Annual Tax Amount $821
Tax Year 2017
Property Description
Looking for a central location that is close to everything then this is it! This 3 bedroom 2 bath 1.5 car garage home features updated oak cabinets with glass bead top cabinet doors, granite counter tops, refrigerator , microwave, and cooktop stove. Vaulted ceilings in living room give the home a very open feel and the large screen in 312 sf patio off the dinning and living room area is perfect for entertaining or relaxing. Hunter Douglas Window treatments/blinds, ceiling fans in each room and living area, marble tile in bathroom, and walk in closet. Newly replaced Rheem A/C unit and handler 2016, water heater 2015. This property falls in A rated school zones and is close to I-95 & also close to Kiplinger Preserve walking nature path and much more! Schedule a showing!
Location
State FL
County Martin
Area 7 - Stuart - South Of Indian St
Zoning residential
Rooms
Other Rooms None
Master Bath Mstr Bdrm - Ground, Spa Tub & Shower
Interior
Interior Features Bar, Ctdrl/Vault Ceilings, Entry Lvl Lvng Area, Foyer, Pantry, Split Bedroom, Walk-in Closet
Heating Central, Electric
Cooling Central, Electric, Paddle Fans
Flooring Carpet, Ceramic Tile, Marble
Furnishings Unfurnished
Exterior
Exterior Feature Covered Patio, Screen Porch, Shutters
Parking Features Garage - Attached
Garage Spaces 1.0
Utilities Available Public Sewer, Public Water
Amenities Available None
Waterfront Description None
Roof Type Comp Shingle
Exposure East
Private Pool No
Building
Lot Description Paved Road
Story 1.00
Foundation Block, Concrete
Construction Status Resale
Schools
Elementary Schools Pinewood Elementary School
High Schools Martin County High School
Others
Pets Allowed Yes
HOA Fee Include Common Areas
Senior Community No Hopa
Restrictions Commercial Vehicles Prohibited
Acceptable Financing Cash, Conventional, FHA, VA
Horse Property No
Membership Fee Required No
Listing Terms Cash, Conventional, FHA, VA
Financing Cash,Conventional,FHA,VA
Read Less
Want to know what your home might be worth? Contact us for a FREE valuation!

Our team is ready to help you sell your home for the highest possible price ASAP





