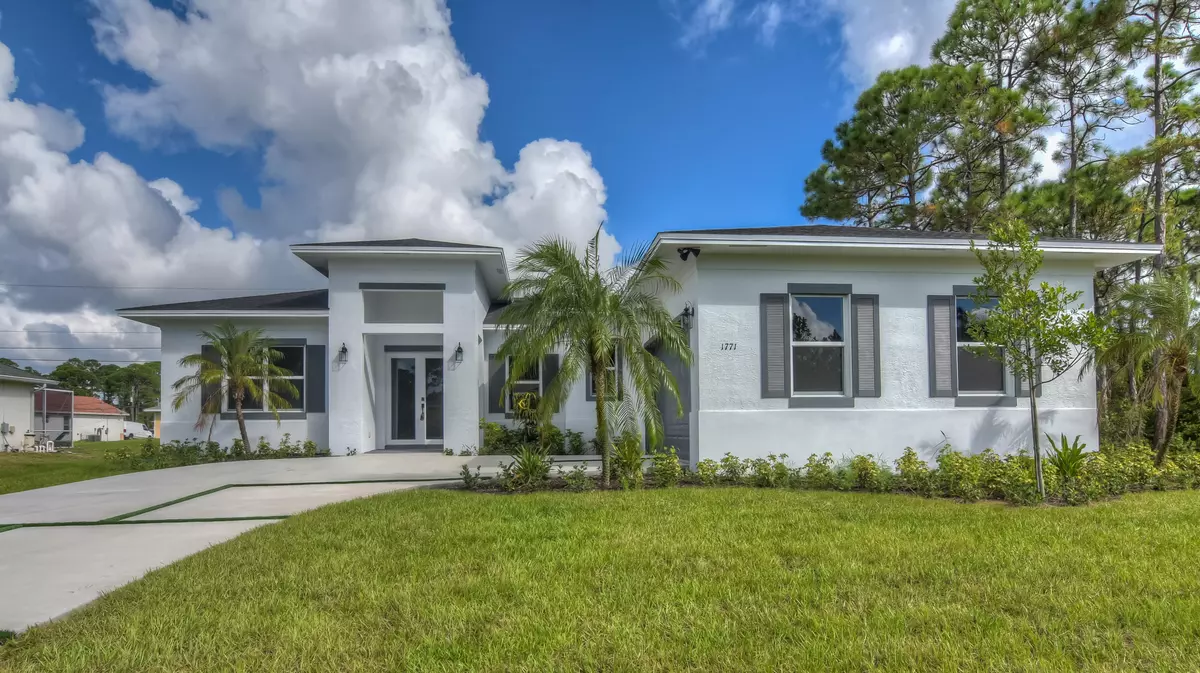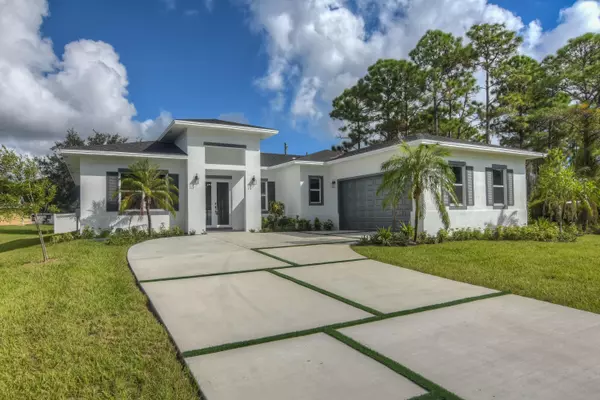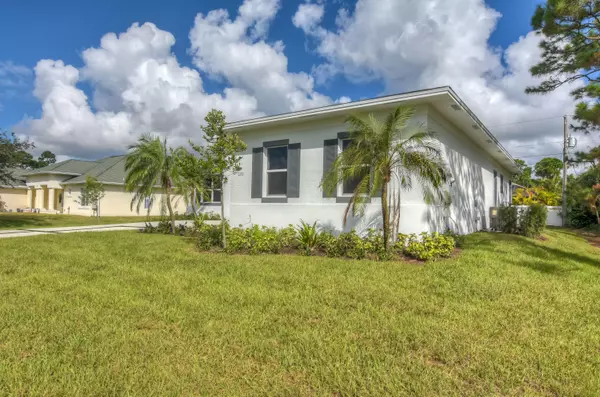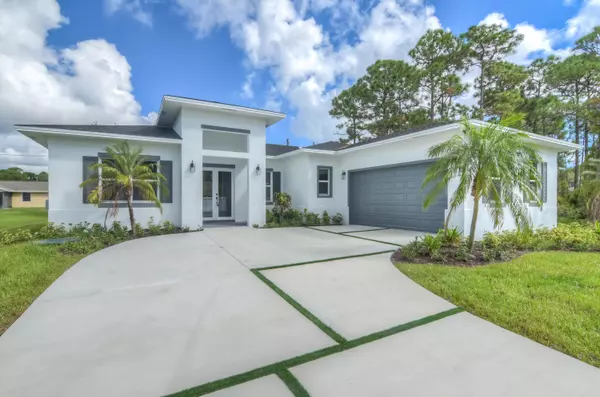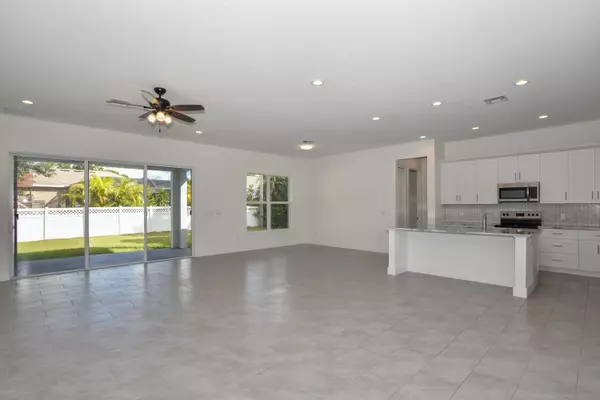Bought with RE/MAX Ultimate Realty
$290,000
$294,900
1.7%For more information regarding the value of a property, please contact us for a free consultation.
1771 SW Whipple AVE Port Saint Lucie, FL 34953
3 Beds
2 Baths
2,020 SqFt
Key Details
Sold Price $290,000
Property Type Single Family Home
Sub Type Single Family Detached
Listing Status Sold
Purchase Type For Sale
Square Footage 2,020 sqft
Price per Sqft $143
Subdivision Port St Lucie Section 19
MLS Listing ID RX-10474273
Sold Date 12/21/18
Style Contemporary
Bedrooms 3
Full Baths 2
Construction Status New Construction
HOA Y/N No
Year Built 2018
Annual Tax Amount $486
Tax Year 2017
Lot Size 10,000 Sqft
Property Description
New Home Alert! Are you looking for that new home that sets itself different from the rest? Well then Come visit this home that offers endless Designer features that you will see the minute you pull up to the home. Driving up you are greeted with a Designer driveway that is surrounded with Beautiful Landscaping and a full sprinkler system. Entering the home just take a step back and take it all in. From the large 8ft upgraded doors to the upgraded wood look tile floors. This 3 bedroom 2 bath home offers a separate den/office that could be used as a 4th bedroom.The Designer kitchen offers upgraded cabinets, granite tops and stainless appliances. The large master bathroom was made for the king queen with dual sinks and designer tiled shower/bath. Look no further. This is the home for you!
Location
State FL
County St. Lucie
Area 7720
Zoning RS-2
Rooms
Other Rooms Family, Laundry-Inside, Den/Office, Great
Master Bath Separate Shower, Dual Sinks, Spa Tub & Shower, Separate Tub
Interior
Interior Features Ctdrl/Vault Ceilings, Roman Tub, Walk-in Closet, Bar, Split Bedroom
Heating Central, Electric
Cooling Electric, Central
Flooring Carpet, Ceramic Tile
Furnishings Unfurnished
Exterior
Exterior Feature Covered Patio, Room for Pool, Zoned Sprinkler, Auto Sprinkler, Covered Balcony
Parking Features Garage - Attached, Drive - Decorative, Driveway, 2+ Spaces
Garage Spaces 2.0
Community Features Sold As-Is
Utilities Available Electric, Public Sewer, Public Water
Amenities Available None
Waterfront Description None
Roof Type Comp Shingle
Present Use Sold As-Is
Exposure South
Private Pool No
Building
Lot Description < 1/4 Acre, Paved Road, Public Road, Interior Lot
Story 1.00
Foundation CBS, Concrete, Block
Construction Status New Construction
Others
Pets Allowed Yes
Senior Community No Hopa
Restrictions None
Acceptable Financing Cash, VA, FHA, Conventional
Horse Property No
Membership Fee Required No
Listing Terms Cash, VA, FHA, Conventional
Financing Cash,VA,FHA,Conventional
Read Less
Want to know what your home might be worth? Contact us for a FREE valuation!

Our team is ready to help you sell your home for the highest possible price ASAP

