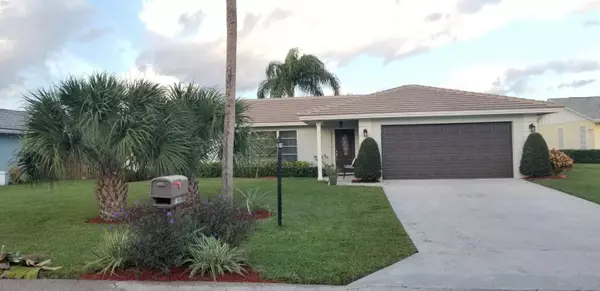Bought with Florida Coastal Living Inc
$434,900
$434,900
For more information regarding the value of a property, please contact us for a free consultation.
11865 Hemlock ST Palm Beach Gardens, FL 33410
3 Beds
2 Baths
1,761 SqFt
Key Details
Sold Price $434,900
Property Type Single Family Home
Sub Type Single Family Detached
Listing Status Sold
Purchase Type For Sale
Square Footage 1,761 sqft
Price per Sqft $246
Subdivision Garden Woods
MLS Listing ID RX-10487656
Sold Date 02/06/19
Style Ranch
Bedrooms 3
Full Baths 2
Construction Status Resale
HOA Y/N No
Year Built 1978
Annual Tax Amount $4,171
Tax Year 2018
Lot Size 8,250 Sqft
Property Description
Rarely available single family home in Garden Woods! One story home with no HOA, large backyard and one of the best locations in Palm Beach County minutes from I95, Downtown at the Gardens, restaurants, shopping and the beach! Brand new kitchen with quartz counter tops and custom hardwood cabinets. New flooring, new paint, new A/C and new crown molding. Hurricane impact garage door and front door. Split floor plan with large master bedroom w/cabana bath leading out to enclosed Florida room. Formal dining room and two separate living areas. New concrete tile hip roof and CBS construction. Fenced yard, plenty of room for a pool. Upgraded fans and fixtures plus utility room located inside the home. Very well kept home in one of the most desirable neighborhoods in Palm Beach Gardens!
Location
State FL
County Palm Beach
Community Palm Beach Gardens 4
Area 5310
Zoning RL3(ci
Rooms
Other Rooms Attic, Cabana Bath, Florida, Laundry-Inside, Laundry-Util/Closet
Master Bath Mstr Bdrm - Ground, Separate Shower
Interior
Interior Features Entry Lvl Lvng Area, Split Bedroom, Walk-in Closet
Heating Central
Cooling Attic Fan, Ceiling Fan, Central
Flooring Carpet, Laminate, Vinyl Floor
Furnishings Unfurnished
Exterior
Exterior Feature Auto Sprinkler, Fence, Fruit Tree(s), Room for Pool, Shutters
Parking Features 2+ Spaces, Garage - Attached
Garage Spaces 2.0
Utilities Available Electric
Amenities Available None
Waterfront Description None
Roof Type Concrete Tile
Exposure East
Private Pool No
Building
Lot Description < 1/4 Acre
Story 1.00
Foundation CBS
Construction Status Resale
Schools
Elementary Schools Timber Trace Elementary School
Middle Schools Watson B. Duncan Middle School
High Schools William T. Dwyer High School
Others
Pets Allowed Yes
Senior Community No Hopa
Restrictions None
Acceptable Financing Cash, Conventional, FHA
Horse Property No
Membership Fee Required No
Listing Terms Cash, Conventional, FHA
Financing Cash,Conventional,FHA
Read Less
Want to know what your home might be worth? Contact us for a FREE valuation!

Our team is ready to help you sell your home for the highest possible price ASAP





