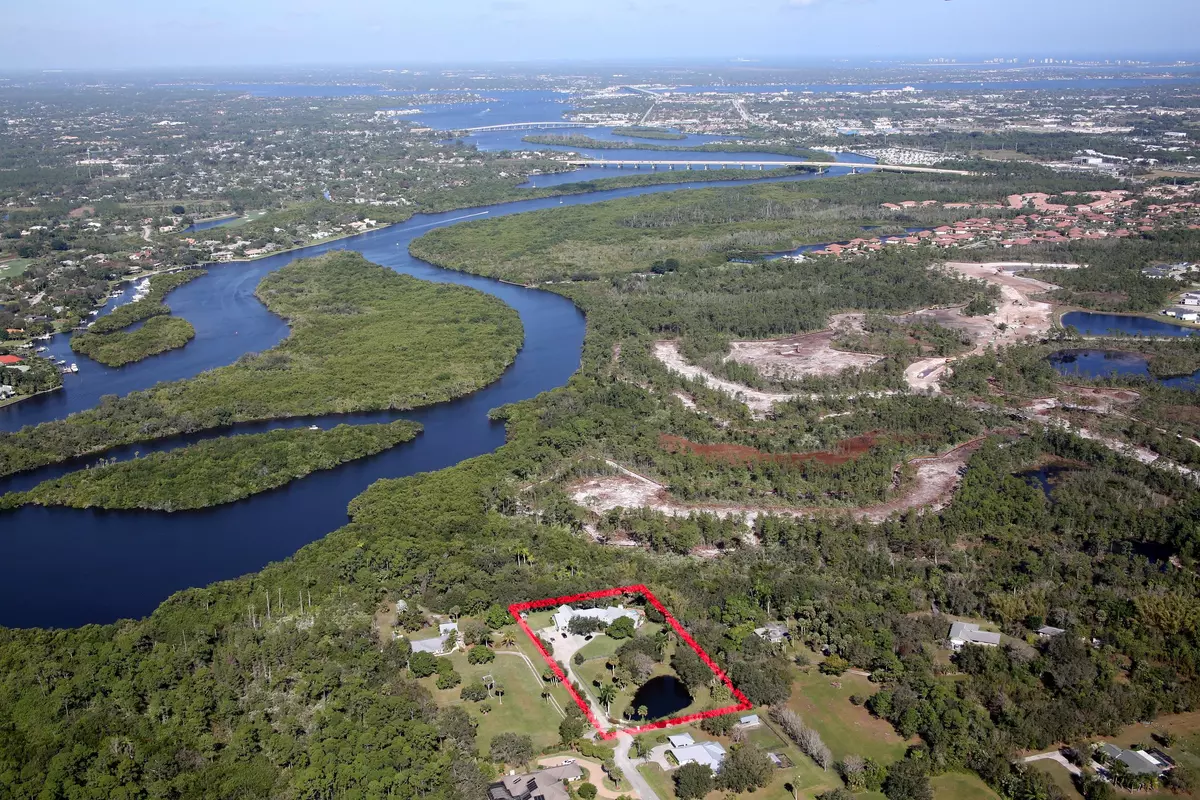Bought with Berkshire Hathaway Florida Realty
$905,000
$924,500
2.1%For more information regarding the value of a property, please contact us for a free consultation.
5565 SW Evans DR Stuart, FL 34997
4 Beds
2.2 Baths
4,804 SqFt
Key Details
Sold Price $905,000
Property Type Single Family Home
Sub Type Single Family Detached
Listing Status Sold
Purchase Type For Sale
Square Footage 4,804 sqft
Price per Sqft $188
Subdivision Evans Estates
MLS Listing ID RX-10466740
Sold Date 03/04/19
Style Key West,Plantation,Traditional
Bedrooms 4
Full Baths 2
Half Baths 2
Construction Status New Construction
HOA Y/N No
Year Built 2000
Annual Tax Amount $5,461
Tax Year 2017
Property Description
IN-TOWN ACREAGE! PRIVACY! LOW DENSITY! BRING YOUR HORSES! AG EXEMPTION POSSIBLE! LARGE 4 CAR GARAGE & GUEST SUITE! MINUTES TO DOWNTOWN STUART & HIGHWAYS! EASY COMMUTING! KAYAK/CANOE/SUP TO THE RIVER FROM BACK YARD! STOCKED LAKE IN THE FRONT YARD! 4 BR + Den/4 BA/4 CG solid concrete home built to the highest standards with heated salt water pool & spa on 2.17 acres. Large guest suite & office above massive car collector garage/workshop. Volume ceilings with towering stone fireplace. Oak & marble flooring. Custom millwork solid wood doors. Professional Chef kitchen with quartz countertops, soft-close wood cabinets, gas range, pot filler faucet and top of the line appliances. Spacious Master Suite with huge walk-in closet, marble countertops and walnut cabinetry. Luxurious living on 2+ acres.
Location
State FL
County Martin
Area 7 - Stuart - South Of Indian St
Zoning A-1
Rooms
Other Rooms Den/Office, Family, Garage Apartment, Great, Maid/In-Law, Recreation, Storage, Workshop
Master Bath Bidet, Dual Sinks, Mstr Bdrm - Ground, Mstr Bdrm - Sitting, Separate Shower, Separate Tub
Interior
Interior Features Ctdrl/Vault Ceilings, Entry Lvl Lvng Area, Fireplace(s), Kitchen Island, Pantry, Split Bedroom, Volume Ceiling, Walk-in Closet
Heating Central
Cooling Central, Electric
Flooring Marble, Wood Floor
Furnishings Unfurnished
Exterior
Garage Spaces 4.0
Pool Concrete, Gunite, Inground, Salt Chlorination
Community Features Survey
Utilities Available Cable, Electric, Septic, Well Water
Amenities Available Boating, Horses Permitted
Waterfront Description Canal Width 1 - 80,River
Roof Type Metal
Present Use Survey
Exposure Southeast
Private Pool Yes
Building
Story 2.00
Foundation Block, Concrete
Construction Status New Construction
Others
Pets Allowed Yes
HOA Fee Include None
Senior Community No Hopa
Restrictions None
Acceptable Financing Cash, Conventional, FHA, Seller Financing, VA
Horse Property No
Membership Fee Required No
Listing Terms Cash, Conventional, FHA, Seller Financing, VA
Financing Cash,Conventional,FHA,Seller Financing,VA
Pets Allowed 3+ Pets
Read Less
Want to know what your home might be worth? Contact us for a FREE valuation!

Our team is ready to help you sell your home for the highest possible price ASAP





