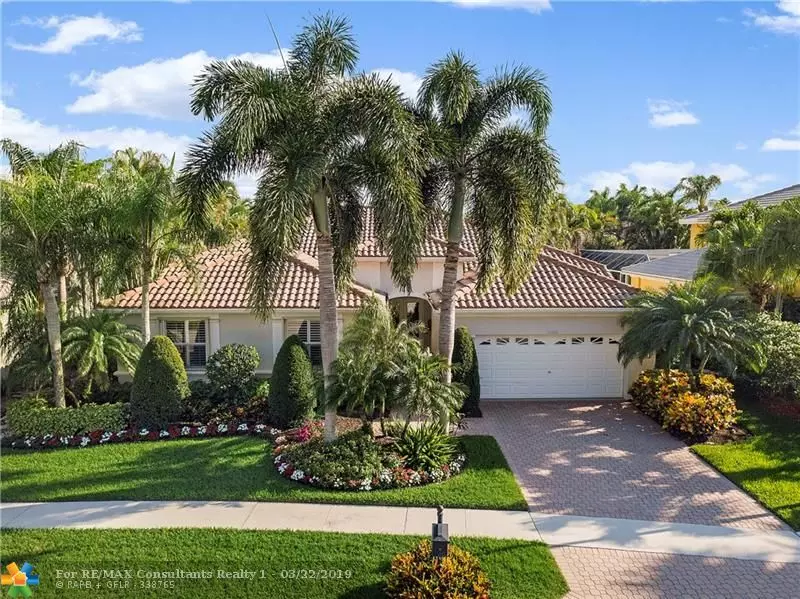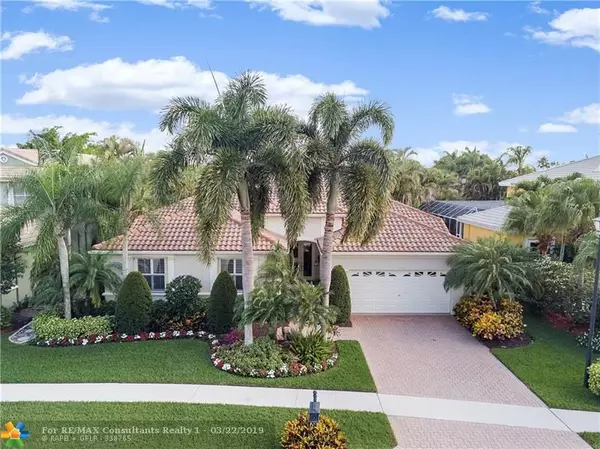$475,000
$484,900
2.0%For more information regarding the value of a property, please contact us for a free consultation.
18680 Ocean Mist Dr Boca Raton, FL 33498
4 Beds
2.5 Baths
2,777 SqFt
Key Details
Sold Price $475,000
Property Type Single Family Home
Sub Type Single
Listing Status Sold
Purchase Type For Sale
Square Footage 2,777 sqft
Price per Sqft $171
Subdivision Shores At Boca Raton Ph 0
MLS Listing ID F10167291
Sold Date 05/22/19
Style No Pool/No Water
Bedrooms 4
Full Baths 2
Half Baths 1
Construction Status New Construction
HOA Fees $272/qua
HOA Y/N Yes
Year Built 1996
Annual Tax Amount $6,147
Tax Year 2017
Lot Size 8,568 Sqft
Property Description
Exquisite home. Serene tropical feel - interior & backyard. Open plan/lots of light.4 bd, 3 bath home.Meticulously maintained. Beautiful interior design/clean lines. Tile & wood floors. Large white eat-in kitchen open to family rm. Newer appliances, Kitchen Aid fridge, deep Silgranit sink, corbels, center island w/seating, LED cabinet lighting. Custom plantation shutters throughout. Arched shuttered windows:living, family & master bd. Huge Master Bd: 2 walk-ins; separate tub/shower/toilet. Custom built-ins: family, master, 4th bd (ofc). Storage optimized. Big closets w/ built-ins. Private tropical backyard. Renovated paver patio w/ date palm, orchids, tiered landscaping,lighting. Newer barrel roof/ACs. Accordion shutters - even for screened patio. Gated. Across from park.
Location
State FL
County Palm Beach County
Community Shores At Boca Raton
Area Palm Beach 4750; 4760; 4770; 4780; 4860; 4870; 488
Zoning PUD
Rooms
Bedroom Description Master Bedroom Ground Level
Other Rooms Family Room, Utility Room/Laundry
Dining Room Breakfast Area, Eat-In Kitchen, Formal Dining
Interior
Interior Features Built-Ins, Cooking Island, Custom Mirrors, Foyer Entry, Split Bedroom, Volume Ceilings, Walk-In Closets
Heating Electric Heat
Cooling Ceiling Fans, Electric Cooling, Zoned Cooling
Flooring Tile Floors, Wood Floors
Equipment Automatic Garage Door Opener, Central Vacuum, Dishwasher, Disposal, Dryer, Electric Water Heater, Icemaker, Electric Range, Refrigerator, Self Cleaning Oven, Smoke Detector, Wall Oven, Washer
Furnishings Unfurnished
Exterior
Exterior Feature Exterior Lighting, Patio, Screened Porch, Storm/Security Shutters
Parking Features Attached
Garage Spaces 2.0
Water Access N
View Garden View
Roof Type Barrel Roof,Curved/S-Tile Roof
Private Pool No
Building
Lot Description Less Than 1/4 Acre Lot
Foundation Cbs Construction
Sewer Municipal Sewer
Water Municipal Water
Construction Status New Construction
Others
Pets Allowed Yes
HOA Fee Include 818
Senior Community No HOPA
Restrictions Assoc Approval Required
Acceptable Financing Cash, Conventional
Membership Fee Required No
Listing Terms Cash, Conventional
Pets Allowed More Than 20 Lbs
Read Less
Want to know what your home might be worth? Contact us for a FREE valuation!

Our team is ready to help you sell your home for the highest possible price ASAP

Bought with Prime Real Estate of Florida LLC





