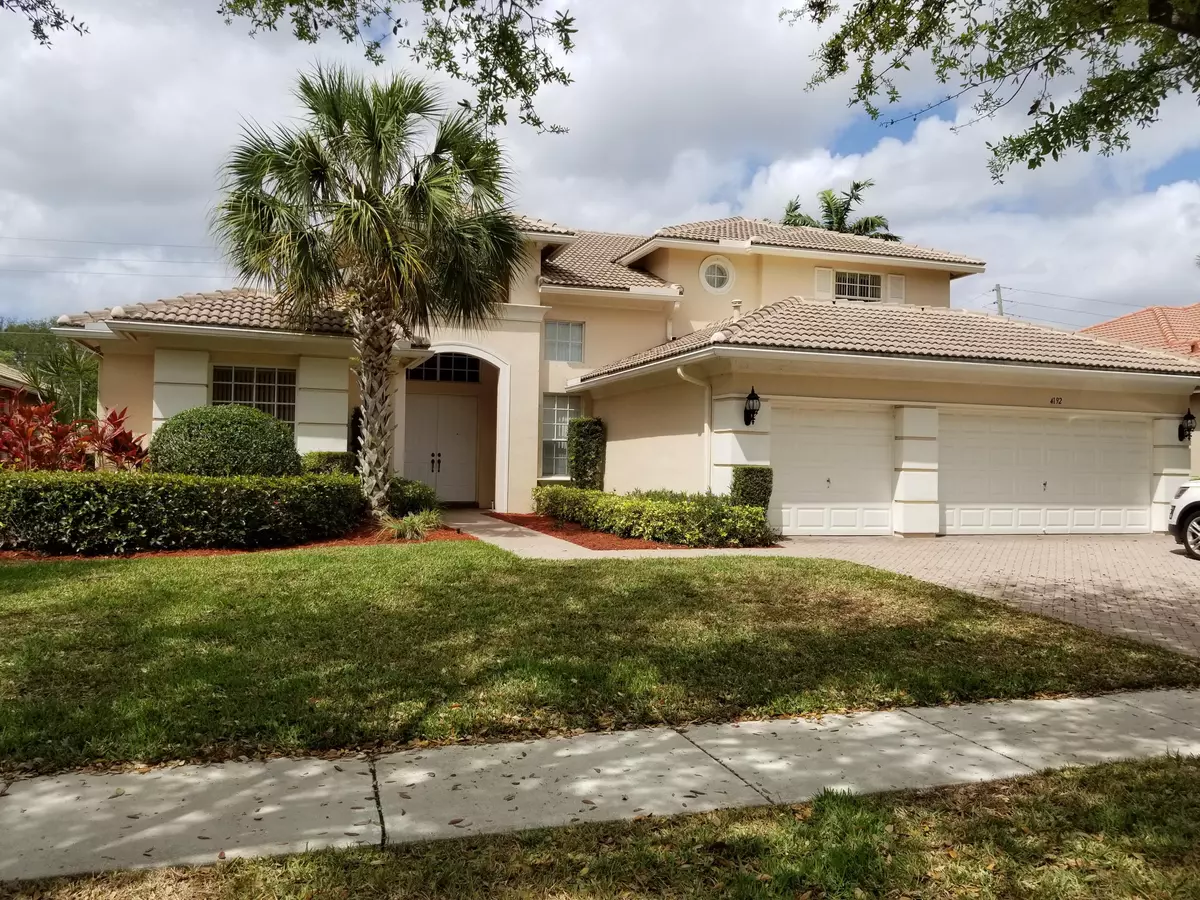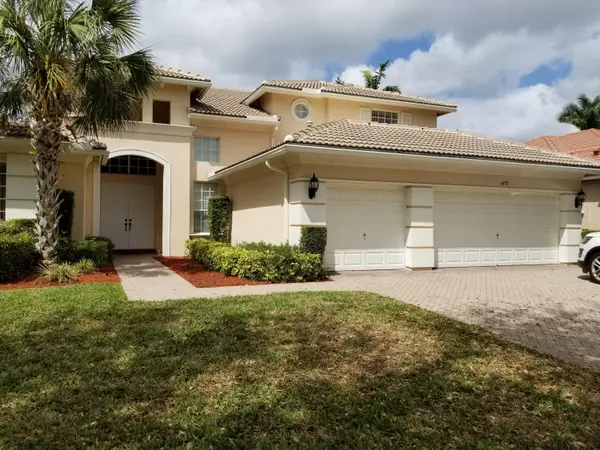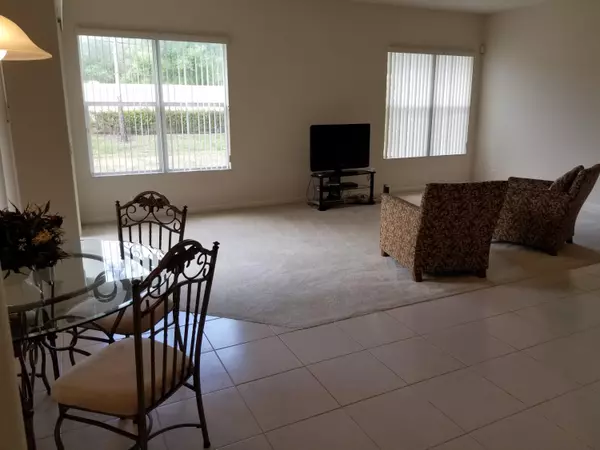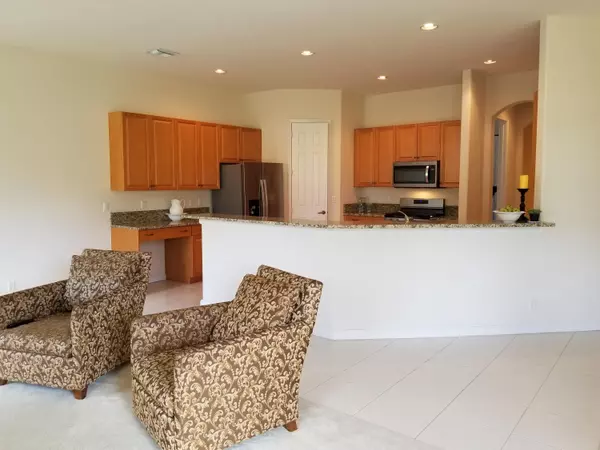Bought with United Realty Group Inc
$435,000
$460,000
5.4%For more information regarding the value of a property, please contact us for a free consultation.
4192 Cedar Creek Ranch Circle CIR Lake Worth, FL 33467
4 Beds
3 Baths
3,297 SqFt
Key Details
Sold Price $435,000
Property Type Single Family Home
Sub Type Single Family Detached
Listing Status Sold
Purchase Type For Sale
Square Footage 3,297 sqft
Price per Sqft $131
Subdivision Cedar Creek Ranches
MLS Listing ID RX-10511450
Sold Date 05/20/19
Style < 4 Floors
Bedrooms 4
Full Baths 3
Construction Status Resale
HOA Fees $215/mo
HOA Y/N Yes
Year Built 2004
Annual Tax Amount $4,726
Tax Year 2018
Property Description
Designer ready!! Spacious two story ''Tiffany floor plan'' in the gated enclave of Cedar Creek Ranch. Master Suite on main level, perfect layout for families or Retirees! Pristine, barley lived in ~ only used for private family vacation... Formal LR, Formal DR, Gourmet Kitchen, large family room, additional bedroom & oversized laundry room on main level. Awesome Loft on second floor, can be built out or great entertainment area with 2 additional bedrooms and bathroom. Huge back yard is perfect for entertaining, create you own private oasis! 3 car garage allows for plenty of parking and storage space.Don't pass this home up --truly like new !! - VERY motivated seller wants offers!
Location
State FL
County Palm Beach
Community Cedar Creek Ranches
Area 5790
Zoning Residential
Rooms
Other Rooms Family, Laundry-Util/Closet, Loft
Master Bath Mstr Bdrm - Ground, Separate Shower, Separate Tub
Interior
Interior Features Volume Ceiling, Walk-in Closet
Heating Central
Cooling Central
Flooring Carpet, Ceramic Tile, Tile
Furnishings Furniture Negotiable
Exterior
Exterior Feature Auto Sprinkler, Room for Pool, Shutters
Parking Features Driveway, Garage - Attached
Garage Spaces 3.0
Community Features Sold As-Is
Utilities Available Cable, Electric, Public Sewer, Public Water
Amenities Available Basketball, Sidewalks, Tennis
Waterfront Description None
View Garden
Roof Type Concrete Tile
Present Use Sold As-Is
Exposure East
Private Pool No
Building
Lot Description < 1/4 Acre
Story 2.00
Foundation CBS
Construction Status Resale
Schools
Elementary Schools Discovery Elementary School
Middle Schools Woodlands Middle School
High Schools Park Vista Community High School
Others
Pets Allowed Yes
HOA Fee Include Cable,Common Areas
Senior Community No Hopa
Restrictions Buyer Approval,Commercial Vehicles Prohibited,No Truck/RV
Security Features Burglar Alarm,Gate - Unmanned
Acceptable Financing Cash, Conventional, FHA, VA
Horse Property No
Membership Fee Required No
Listing Terms Cash, Conventional, FHA, VA
Financing Cash,Conventional,FHA,VA
Read Less
Want to know what your home might be worth? Contact us for a FREE valuation!

Our team is ready to help you sell your home for the highest possible price ASAP





