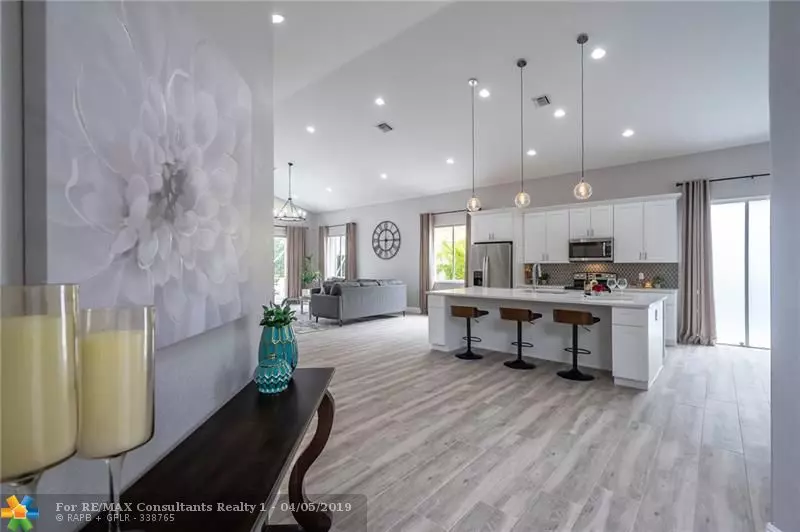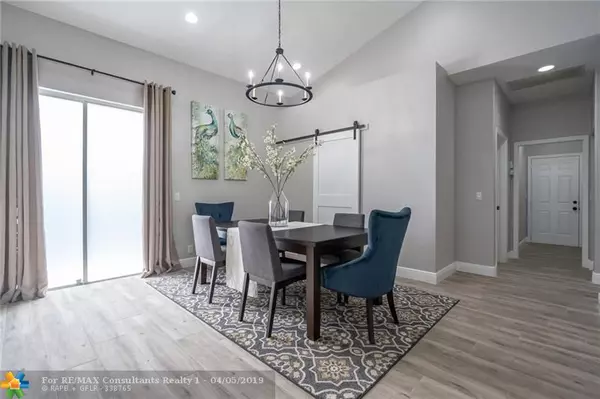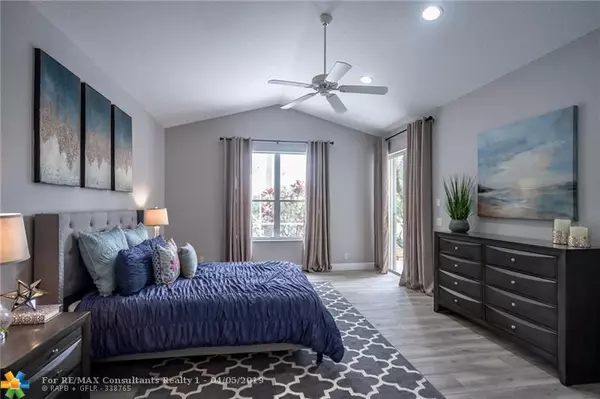$367,500
$384,500
4.4%For more information regarding the value of a property, please contact us for a free consultation.
5333 Brookview Dr Boynton Beach, FL 33437
3 Beds
2.5 Baths
2,173 SqFt
Key Details
Sold Price $367,500
Property Type Single Family Home
Sub Type Single
Listing Status Sold
Purchase Type For Sale
Square Footage 2,173 sqft
Price per Sqft $169
Subdivision Indian Spring 07
MLS Listing ID F10169444
Sold Date 05/24/19
Style No Pool/No Water
Bedrooms 3
Full Baths 2
Half Baths 1
Construction Status Resale
HOA Fees $424/mo
HOA Y/N Yes
Year Built 1995
Annual Tax Amount $4,253
Tax Year 2017
Lot Size 5,902 Sqft
Property Description
"ZenSationally" Redefined: Don't Miss This 55+ Impeccable Designer Upgraded*Creme De La Creme Creation! It Is A Force To Be Reckoned With; In Its Beauty & Class!Come C.The Photos Are True To This Redesigns Above Standard-High Quality Workmanship Throughout...Offering All Of The Expected, Timeless Classic Finishes To Indulge Yourself, Family & Friends In; For Decades To Come. A Professionally Decorated Gem...Gleaming Next To Perfection; Why Settle For Less? As You Tour, The Sense Of Ahhhh,"I'm Home" Tugs At Your Heart As You Nestle Yourself Here; In Your Mind. It's Time To Move Past The Stresses Of Life & Take That StayCation Right Here At Home, Daily. Live & Love Life Luxuriously, Yet Simplified! Set Your Appointment! Come & Fill Your Senses. You Will Want To Come Back & Never Leave Again.
Location
State FL
County Palm Beach County
Community Membership Optional
Area Palm Bch 4410; 4420; 4430; 4440; 4490; 4500; 451
Zoning RS
Rooms
Bedroom Description Entry Level,Master Bedroom Ground Level
Other Rooms Family Room, Utility Room/Laundry
Dining Room Breakfast Area, Family/Dining Combination, Kitchen Dining
Interior
Interior Features First Floor Entry
Heating Central Heat, Electric Heat
Cooling Central Cooling, Electric Cooling
Flooring Tile Floors
Equipment Dishwasher, Dryer, Icemaker, Microwave, Electric Range, Refrigerator, Self Cleaning Oven, Washer
Furnishings Furniture Negotiable
Exterior
Exterior Feature Exterior Lighting, Screened Porch, Storm/Security Shutters
Parking Features Attached
Garage Spaces 2.0
Water Access N
View Canal
Roof Type Barrel Roof
Private Pool No
Building
Lot Description Less Than 1/4 Acre Lot
Foundation Cbs Construction, New Construction, Other Construction
Sewer Municipal Sewer
Water Municipal Water
Construction Status Resale
Others
Pets Allowed Yes
HOA Fee Include 424
Senior Community Verified
Restrictions Assoc Approval Required
Acceptable Financing Cash, Conventional
Membership Fee Required No
Listing Terms Cash, Conventional
Pets Allowed Restrictions Or Possible Restrictions
Read Less
Want to know what your home might be worth? Contact us for a FREE valuation!

Our team is ready to help you sell your home for the highest possible price ASAP

Bought with Redfin Corporation





