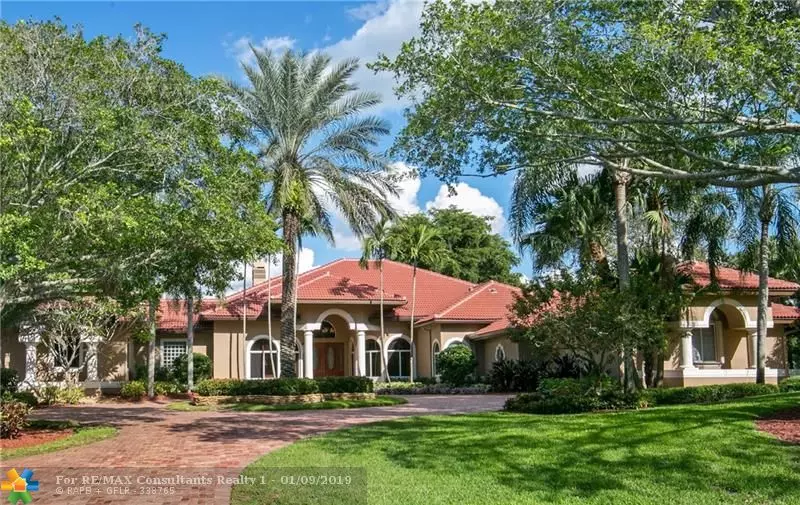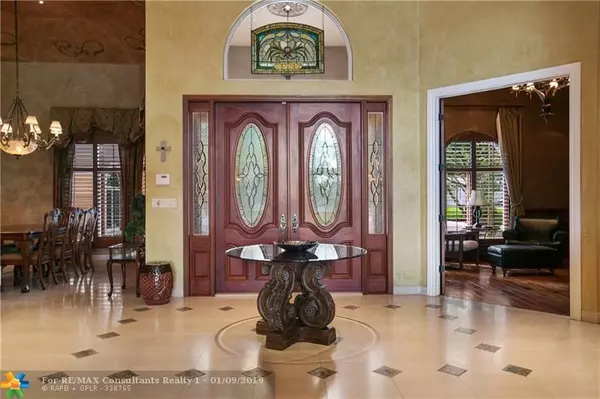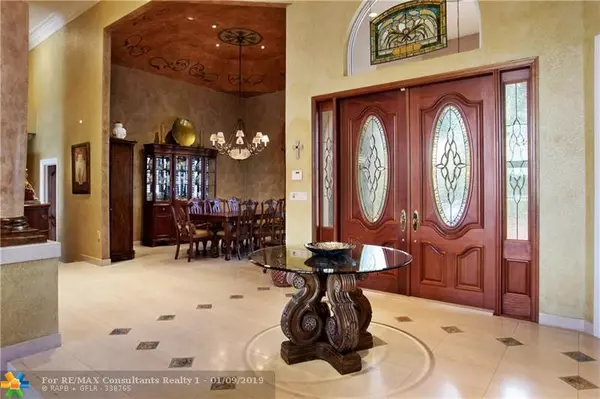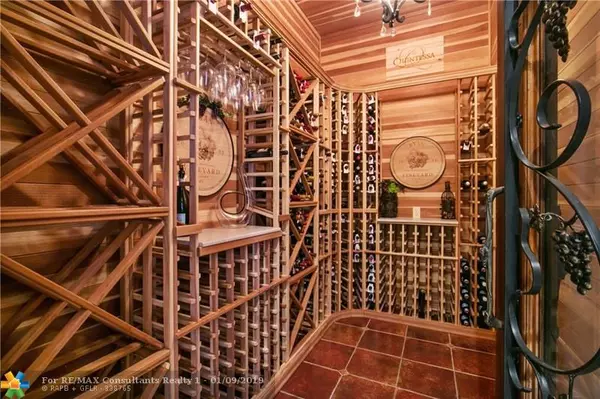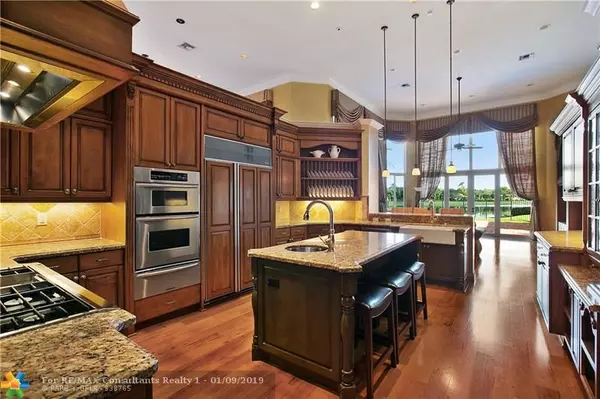$1,810,000
$1,899,000
4.7%For more information regarding the value of a property, please contact us for a free consultation.
3460 Windmill Ranch Rd Weston, FL 33331
5 Beds
5 Baths
5,239 SqFt
Key Details
Sold Price $1,810,000
Property Type Single Family Home
Sub Type Single
Listing Status Sold
Purchase Type For Sale
Square Footage 5,239 sqft
Price per Sqft $345
Subdivision Windmill Ranch Estates
MLS Listing ID F10148897
Sold Date 05/15/19
Style WF/Pool/No Ocean Access
Bedrooms 5
Full Baths 4
Half Baths 2
Construction Status Resale
HOA Fees $289/qua
HOA Y/N Yes
Year Built 1992
Annual Tax Amount $29,651
Tax Year 2018
Lot Size 1.646 Acres
Property Description
This Mediterranean style grand 5 bedroom pool home + office + exercise room with 4 full baths and 2 half baths offers luxury living in Windmill Ranch Estates. Serene and peaceful backyard on lake is ideal for entertaining and unwinding. Culinary enthusiast will appreciate 6 burner gas range, kitchen island, built-in bar and an extraordinary wine cellar room. Marble and wood floors throughout. Master suite boasts a huge walk-in closet with luxurious shower/steam room plus adjoining work-out room. SE exposure to back. Hurricane protected, huge private lot, fenced yard, new roof in 2016. Cozy by the fireplace or spend time in pool, relaxing in spa or lounging on the expansive patio. Lifestyle at its finest close to Weston Hills Country Club with two fabulous golf courses. PURE ELEGANCE
Location
State FL
County Broward County
Community Windmill Ranch
Area Weston (3890)
Rooms
Bedroom Description Master Bedroom Ground Level
Other Rooms Den/Library/Office, Family Room, Utility Room/Laundry
Dining Room Eat-In Kitchen, Formal Dining, Snack Bar/Counter
Interior
Interior Features First Floor Entry, Cooking Island, Fireplace, Foyer Entry, Pantry, Split Bedroom, Walk-In Closets
Heating Central Heat
Cooling Ceiling Fans, Central Cooling
Flooring Marble Floors, Wood Floors
Equipment Automatic Garage Door Opener, Dishwasher, Disposal, Dryer, Gas Range, Refrigerator, Washer
Furnishings Unfurnished
Exterior
Exterior Feature Barbeque, Fence, High Impact Doors, Exterior Lighting, Patio, Storm/Security Shutters
Parking Features Attached
Garage Spaces 3.0
Pool Below Ground Pool
Waterfront Description Lake Front
Water Access Y
Water Access Desc None
View Garden View, Lake
Roof Type Barrel Roof,Curved/S-Tile Roof
Private Pool No
Building
Lot Description 1 To Less Than 2 Acre Lot
Foundation Cbs Construction
Sewer Municipal Sewer
Water Municipal Water
Construction Status Resale
Schools
Elementary Schools Everglades
Middle Schools Falcon Cove
High Schools Cypress Bay
Others
Pets Allowed Yes
HOA Fee Include 867
Senior Community No HOPA
Restrictions Other Restrictions
Acceptable Financing Cash, Conventional
Membership Fee Required No
Listing Terms Cash, Conventional
Special Listing Condition As Is, Survey Available
Pets Allowed Restrictions Or Possible Restrictions
Read Less
Want to know what your home might be worth? Contact us for a FREE valuation!

Our team is ready to help you sell your home for the highest possible price ASAP

Bought with Charles Rutenberg Realty LLC

