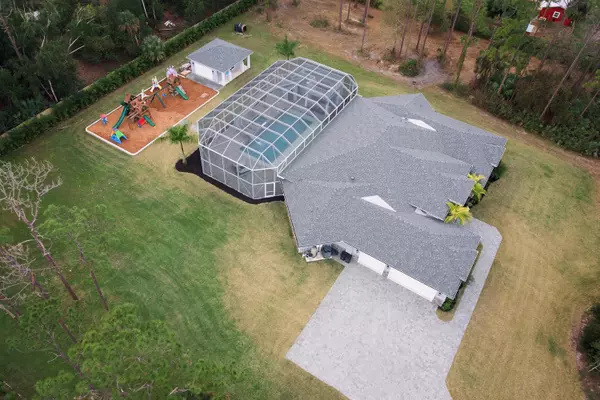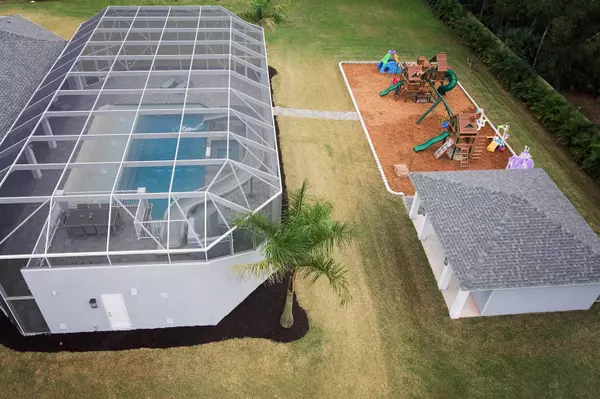Bought with Paradise Real Estate Intl
$1,315,000
$1,490,000
11.7%For more information regarding the value of a property, please contact us for a free consultation.
11660 N 164th CT Jupiter, FL 33478
6 Beds
3.2 Baths
4,357 SqFt
Key Details
Sold Price $1,315,000
Property Type Single Family Home
Sub Type Single Family Detached
Listing Status Sold
Purchase Type For Sale
Square Footage 4,357 sqft
Price per Sqft $301
Subdivision Jupiter Farms
MLS Listing ID RX-10496850
Sold Date 07/01/19
Style Contemporary,Traditional
Bedrooms 6
Full Baths 3
Half Baths 2
Construction Status Resale
HOA Y/N No
Year Built 2017
Annual Tax Amount $14,807
Tax Year 2018
Lot Size 2.500 Acres
Property Description
Welcome to paradise in your own private resort with 2 story waterslide! Built in 2017 this 4300 sqft home boasts all the newest smart home technologies, control lights, speakers, cameras all from your phone! Massive 3886 sqft screen patio includes a 46x30 pool with beach entry and waterslide, outdoor kitchen and pool bath. Enjoy the chef's kitchen with a professional grade stainless Thermador appliance package including dual wall ovens, induction cooktop and oversized pantry. Your retreat includes 6 bedroom, 2 of which are large master suites overlooking the patio with walk in closets and barn doors enclose the ensuite bathrooms with air jetted spa tubs and separate rain showers. Inside and out, no detail was missed, enjoy your private setting in Jupiter Farms on 2.5 private acres now!
Location
State FL
County Palm Beach
Community Jupiter Farms
Area 5040
Zoning AR
Rooms
Other Rooms Den/Office, Storage, Laundry-Inside, Recreation, Pool Bath, Maid/In-Law, Family, Great
Master Bath 2 Master Baths, Whirlpool Spa, Separate Shower, Separate Tub, Mstr Bdrm - Ground, Dual Sinks
Interior
Interior Features Ctdrl/Vault Ceilings, Walk-in Closet, Volume Ceiling, Split Bedroom, Pantry, Laundry Tub, Foyer, Entry Lvl Lvng Area
Heating Central
Cooling Ceiling Fan, Electric, Central
Flooring Tile
Furnishings Furniture Negotiable
Exterior
Exterior Feature Built-in Grill, Open Porch, Screened Patio, Screened Balcony, Fence, Extra Building, Custom Lighting, Covered Patio
Parking Features Driveway, RV/Boat, Garage - Attached
Garage Spaces 3.0
Pool Concrete, Gunite, Screened, Salt Chlorination, Inground, Heated
Utilities Available Cable, Well Water, Septic, Electric
Amenities Available Bike - Jog, Picnic Area, Sidewalks, Horses Permitted, Horse Trails
Waterfront Description None
View Pool
Roof Type Comp Shingle
Exposure North
Private Pool Yes
Building
Lot Description 2 to < 3 Acres
Story 1.00
Foundation CBS
Construction Status Resale
Schools
Elementary Schools Jupiter Farms Elementary School
Middle Schools Watson B. Duncan Middle School
High Schools Jupiter High School
Others
Pets Allowed Yes
HOA Fee Include None
Senior Community No Hopa
Restrictions None
Security Features Gate - Unmanned,TV Camera,Security Sys-Owned,Motion Detector
Acceptable Financing Cash, Conventional
Horse Property No
Membership Fee Required No
Listing Terms Cash, Conventional
Financing Cash,Conventional
Pets Allowed No Restrictions
Read Less
Want to know what your home might be worth? Contact us for a FREE valuation!

Our team is ready to help you sell your home for the highest possible price ASAP





