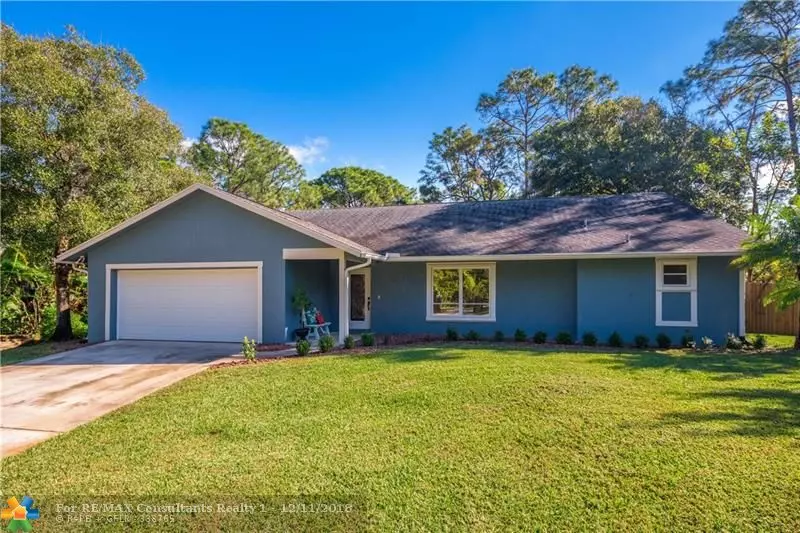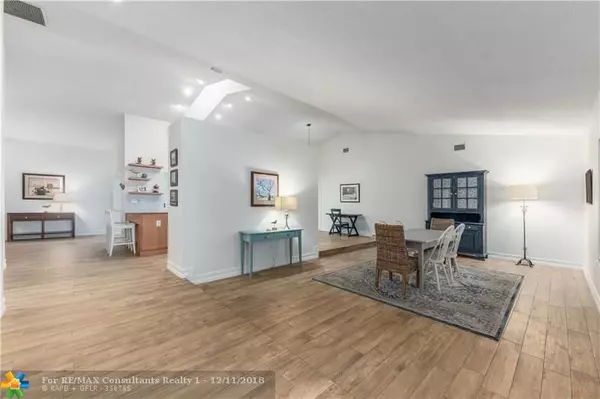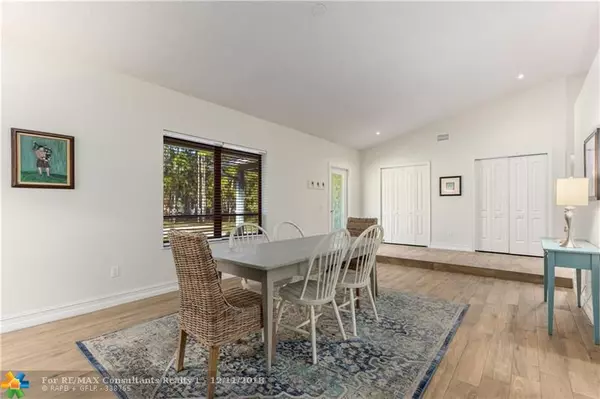$489,500
$499,900
2.1%For more information regarding the value of a property, please contact us for a free consultation.
18520 126th Ter Jupiter, FL 33478
3 Beds
2 Baths
2,663 SqFt
Key Details
Sold Price $489,500
Property Type Single Family Home
Sub Type Single
Listing Status Sold
Purchase Type For Sale
Square Footage 2,663 sqft
Price per Sqft $183
Subdivision Jupiter Farms & Groves Re
MLS Listing ID F10151595
Sold Date 07/26/19
Style WF/No Ocean Access
Bedrooms 3
Full Baths 2
Construction Status Resale
HOA Y/N No
Year Built 1986
Annual Tax Amount $7,043
Tax Year 2017
Lot Size 1.350 Acres
Property Description
3/2 CBS House with 2663 SF under air, located in quiet Northside of Jupiter Farms. A-Rated Schools. Corner Lot, Paved Road, 1.35 Acres, High & Dry lot, fully fenced, gated, rear entry great for parking boat or RV. Spacious, open floorplan with lots of natural light. Textured Wood Plank Ceramic Floors throughout. New water softener and filtration equipment including sink mounted reverse osmosis drinking water system. Fresh interior paint and custom window blinds. Automated entry gate and lit pillars at main entrance. Remodeled Kitchen with Thomasville wood cabinets & quarts countertops with glass tile backsplash. Walk-in Closets in all bedrooms. Fireplace, New 5-Ton A/C 6/17. Big yard with open areas, shady oaks & fruit trees and plenty of room for a pool. Move-in Ready
Location
State FL
County Palm Beach County
Area Palm Beach 5040; 5070; 5100
Zoning AR
Rooms
Bedroom Description At Least 1 Bedroom Ground Level,Entry Level,Master Bedroom Ground Level
Other Rooms Attic, Family Room, Glassed Porch, Utility Room/Laundry
Dining Room Formal Dining, Kitchen Dining, Snack Bar/Counter
Interior
Interior Features First Floor Entry, Fireplace, Laundry Tub, Pull Down Stairs, Skylight, Vaulted Ceilings
Heating Heat Pump/Reverse Cycle
Cooling Central Cooling, Electric Cooling, Paddle Fans
Flooring Ceramic Floor
Equipment Automatic Garage Door Opener, Dishwasher, Dryer, Electric Water Heater, Icemaker, Electric Range, Refrigerator, Smoke Detector, Washer, Water Softener/Filter Owned
Exterior
Exterior Feature Fence, Fruit Trees, High Impact Doors, Exterior Lighting, Patio, Room For Pool
Parking Features Attached
Garage Spaces 2.0
Waterfront Description Canal Width 1-80 Feet
Water Access Y
Water Access Desc None
View None
Roof Type Comp Shingle Roof
Private Pool No
Building
Lot Description 1 To Less Than 2 Acre Lot
Foundation Concrete Block Construction, Cbs Construction, Stone Exterior Construction
Sewer Septic Tank
Water Well Water
Construction Status Resale
Others
Pets Allowed Yes
Senior Community No HOPA
Restrictions No Restrictions
Acceptable Financing Cash, Conventional
Membership Fee Required No
Listing Terms Cash, Conventional
Pets Allowed No Restrictions
Read Less
Want to know what your home might be worth? Contact us for a FREE valuation!

Our team is ready to help you sell your home for the highest possible price ASAP

Bought with RE/MAX 1st CHOICE





