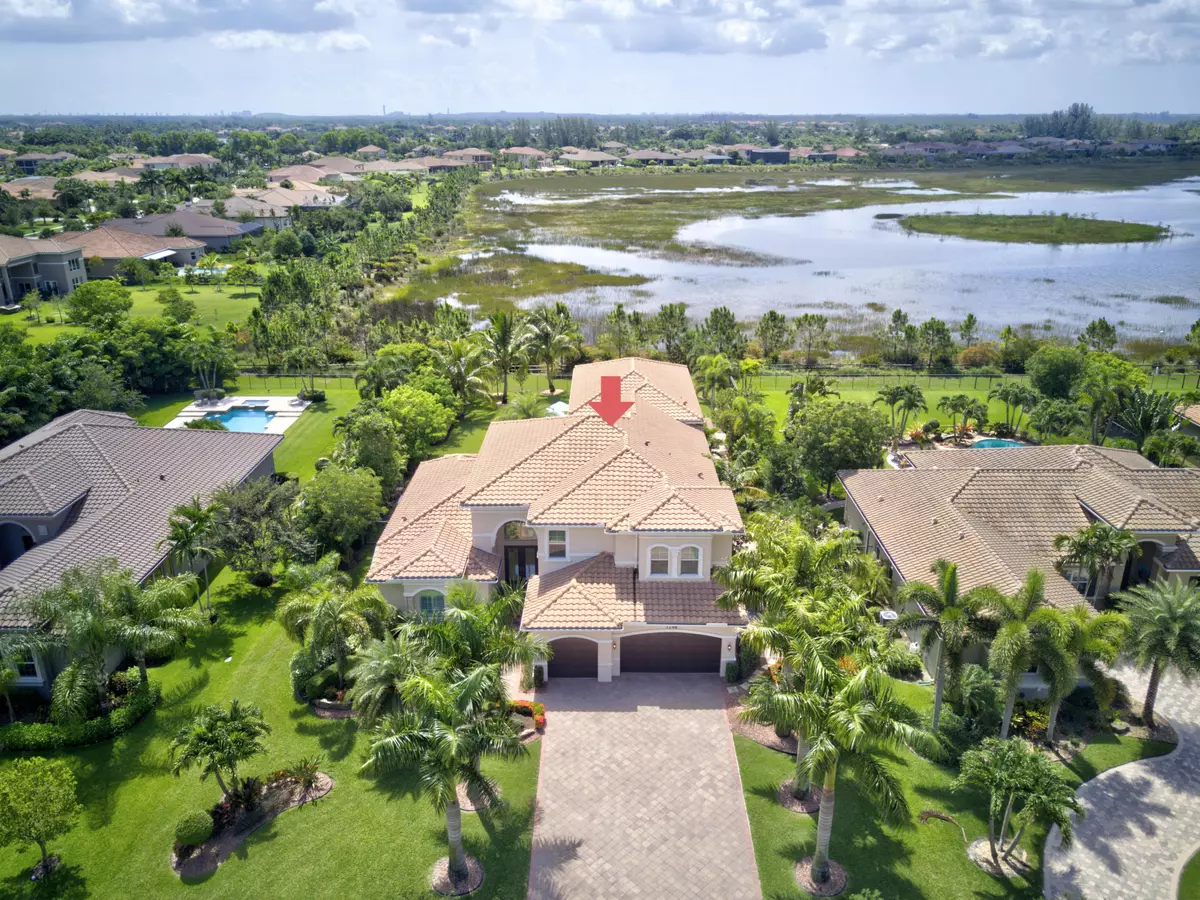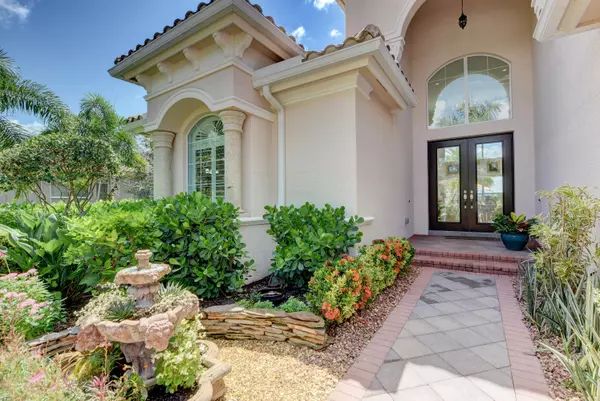Bought with BEX Realty, LLC
$975,000
$1,039,000
6.2%For more information regarding the value of a property, please contact us for a free consultation.
7746 Eden Ridge WAY Palm Beach Gardens, FL 33412
5 Beds
5.1 Baths
4,926 SqFt
Key Details
Sold Price $975,000
Property Type Single Family Home
Sub Type Single Family Detached
Listing Status Sold
Purchase Type For Sale
Square Footage 4,926 sqft
Price per Sqft $197
Subdivision Bayhill Estates
MLS Listing ID RX-10538627
Sold Date 08/15/19
Style < 4 Floors,Contemporary,Mediterranean,Multi-Level
Bedrooms 5
Full Baths 5
Half Baths 1
Construction Status Resale
HOA Fees $254/mo
HOA Y/N Yes
Min Days of Lease 365
Leases Per Year 1
Year Built 2014
Annual Tax Amount $13,532
Tax Year 2018
Lot Size 0.500 Acres
Property Description
If you desire privacy, outdoor space & generous interior layout this 5 Bedroom 5.1 Bath is the one! Built in 2014, this home at Preserve at Bayhill Estates features, a 1/2 acre of breathtaking architecturally designed landscape, large formal dining room, dramatic contemporary stairway, large loft, huge 17X20 game room opens to large covered Veranda with endless views of spectacular natural preserve. A kitchen that sure to please with Walk-in Pantry & 42'' raised counter. Huge family room. Master bedroom and Guest bedroom downstairs with 3 Bedrooms upstairs .Gigantic 46X20 swimming pool with all the bells and whistles & the perfect sun exposure, fire pit, & summer kitchen. Full impact windows & doors & w/ over $400k of options and upgrades this home is one of Palm Beach County best value!
Location
State FL
County Palm Beach
Community Bay Hill Estates
Area 5540
Zoning RE
Rooms
Other Rooms Cabana Bath, Family, Laundry-Util/Closet, Loft, Media, Pool Bath, Recreation
Master Bath Dual Sinks, Mstr Bdrm - Ground, Separate Shower, Separate Tub
Interior
Interior Features Closet Cabinets, Ctdrl/Vault Ceilings, Entry Lvl Lvng Area, Fire Sprinkler, Foyer, Kitchen Island, Pantry, Roman Tub, Split Bedroom, Volume Ceiling, Walk-in Closet, Wet Bar
Heating Central
Cooling Ceiling Fan, Central
Flooring Carpet, Tile
Furnishings Unfurnished
Exterior
Exterior Feature Auto Sprinkler, Built-in Grill, Covered Balcony, Covered Patio, Custom Lighting, Fence, Open Balcony, Open Patio, Summer Kitchen, Zoned Sprinkler
Parking Features 2+ Spaces, Drive - Decorative, Driveway, Garage - Attached
Garage Spaces 3.0
Pool Auto Chlorinator, Autoclean, Equipment Included, Gunite, Heated, Inground, Salt Chlorination, Spa
Utilities Available Cable, Electric, Public Sewer, Public Water
Amenities Available Basketball, Bike - Jog, Golf Course, Sidewalks, Street Lights, Tennis
Waterfront Description Pond
View Lake, Other, Pond
Roof Type Barrel
Exposure Northwest
Private Pool Yes
Building
Lot Description 1/2 to < 1 Acre, Interior Lot, Paved Road, Public Road, Sidewalks, West of US-1
Story 2.00
Unit Features Multi-Level
Foundation Block, CBS, Concrete
Unit Floor 1
Construction Status Resale
Schools
Elementary Schools Pierce Hammock Elementary School
Middle Schools Western Pines Community Middle
High Schools Seminole Ridge Community High School
Others
Pets Allowed Yes
HOA Fee Include Common Areas,Management Fees,Recrtnal Facility,Security
Senior Community No Hopa
Restrictions Lease OK
Security Features Gate - Manned,Motion Detector,Security Sys-Owned
Acceptable Financing Cash, Conventional
Horse Property No
Membership Fee Required No
Listing Terms Cash, Conventional
Financing Cash,Conventional
Pets Allowed Up to 2 Pets
Read Less
Want to know what your home might be worth? Contact us for a FREE valuation!

Our team is ready to help you sell your home for the highest possible price ASAP





