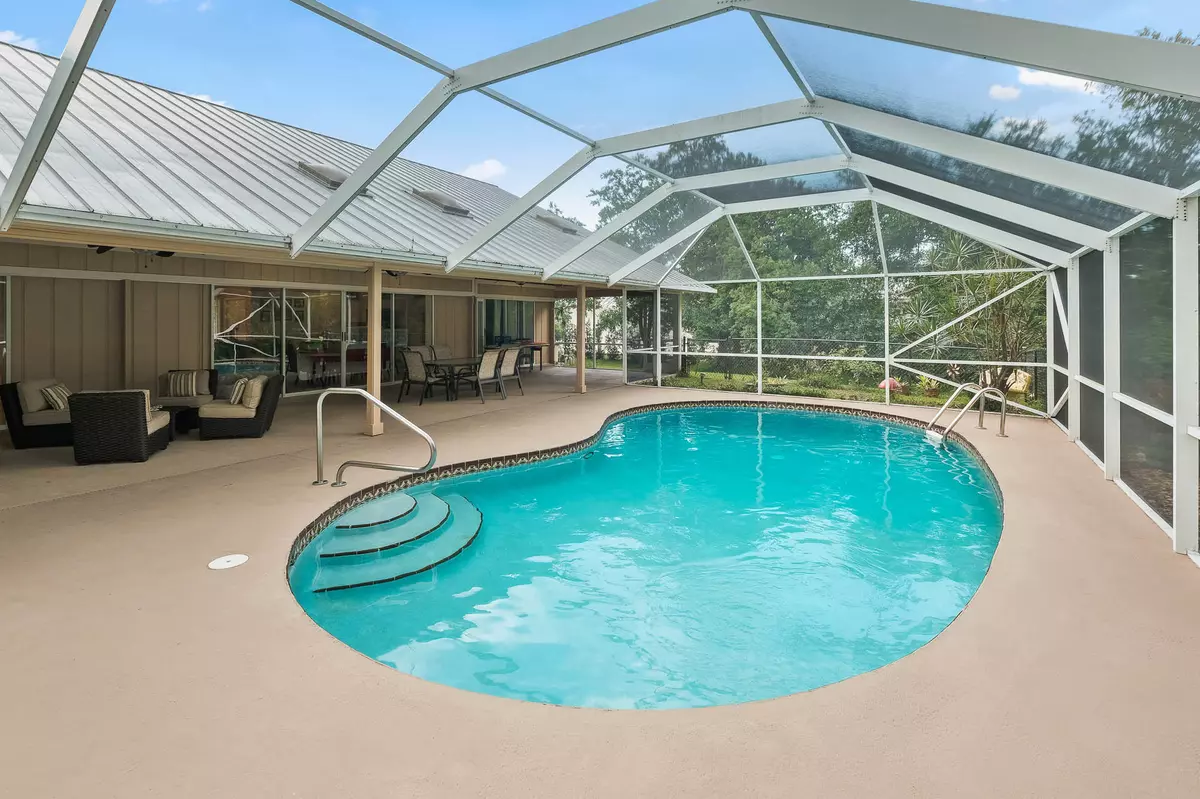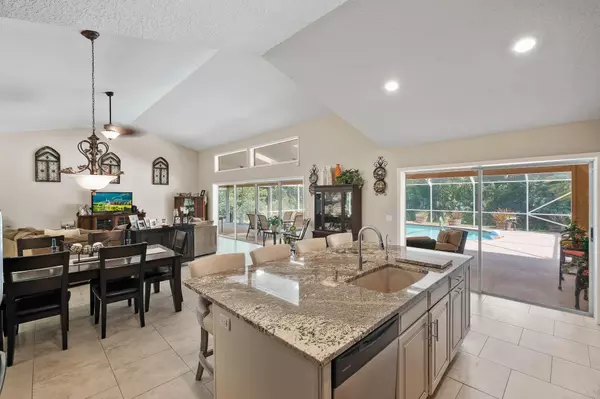Bought with Keller Williams Realty Of The Treasure Coast
$405,000
$419,000
3.3%For more information regarding the value of a property, please contact us for a free consultation.
3250 SW Island WAY Palm City, FL 34990
3 Beds
2 Baths
2,122 SqFt
Key Details
Sold Price $405,000
Property Type Single Family Home
Sub Type Single Family Detached
Listing Status Sold
Purchase Type For Sale
Square Footage 2,122 sqft
Price per Sqft $190
Subdivision Evergreen
MLS Listing ID RX-10536859
Sold Date 08/23/19
Style Ranch
Bedrooms 3
Full Baths 2
Construction Status Resale
HOA Fees $147/mo
HOA Y/N Yes
Year Built 1986
Annual Tax Amount $3,592
Tax Year 2018
Lot Size 1.002 Acres
Property Description
Inspection complete and owner has taken care of EVERYTHING! Revamped and renovated from head to toe in 2015, making this home a coveted, open concept beauty. If you love to cook you will love the kitchen for its' wood cabinets, extra thick granite counters, huge island with cookbook storage, large pantry and second oven. If spending time at home is your thing, the great room makes entertaining a breeze with sliders that open and pocket out onto a huge covered patio overlooking the pool and private backyard. Additional features include generous bedrooms with built-in closets, plantation shutters, tile throughout, lots of storage space, separate laundry, pool, metal roof (2004), new duct work (2015), new electrical panel (2019), freshly painted exterior (2019), re-screen enclosure (2018).
Location
State FL
County Martin
Area 9 - Palm City
Zoning Residential
Rooms
Other Rooms Great, Laundry-Util/Closet
Master Bath Dual Sinks, Separate Shower, Whirlpool Spa
Interior
Interior Features Ctdrl/Vault Ceilings, Foyer, Split Bedroom, Walk-in Closet
Heating Central
Cooling Central
Flooring Tile
Furnishings Unfurnished
Exterior
Exterior Feature Screened Patio
Parking Features Driveway, Garage - Attached, Vehicle Restrictions
Garage Spaces 2.0
Pool Inground, Screened
Utilities Available Septic, Well Water
Amenities Available None
Waterfront Description None
Roof Type Metal
Exposure North
Private Pool Yes
Building
Lot Description 1 to < 2 Acres
Story 1.00
Foundation Frame
Construction Status Resale
Schools
Elementary Schools Bessey Creek Elementary School
Middle Schools Hidden Oaks Middle School
High Schools Martin County High School
Others
Pets Allowed Yes
HOA Fee Include Cable,Common Areas,Security
Senior Community No Hopa
Restrictions Other
Security Features Gate - Manned
Acceptable Financing Cash, Conventional, FHA, VA
Horse Property No
Membership Fee Required No
Listing Terms Cash, Conventional, FHA, VA
Financing Cash,Conventional,FHA,VA
Read Less
Want to know what your home might be worth? Contact us for a FREE valuation!

Our team is ready to help you sell your home for the highest possible price ASAP





