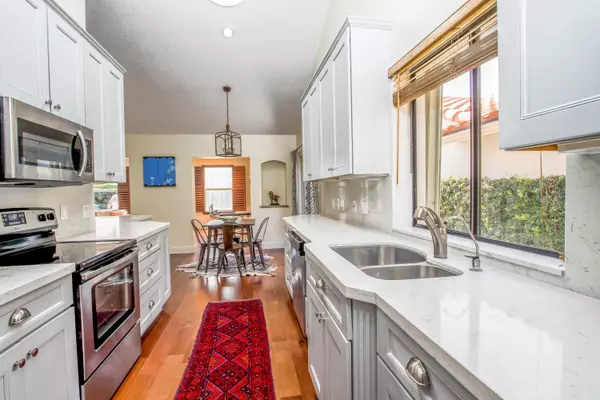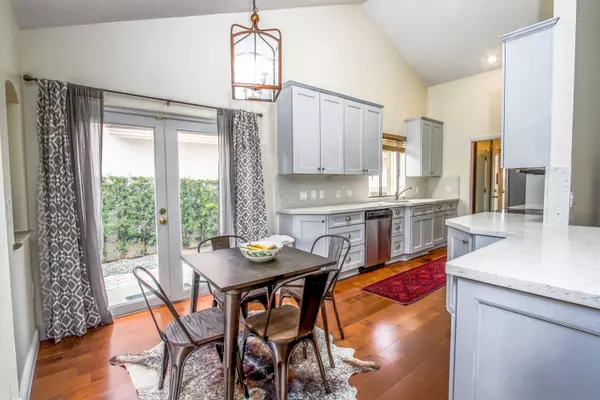Bought with Keller Williams Realty - Welli
$340,000
$349,500
2.7%For more information regarding the value of a property, please contact us for a free consultation.
2611 Mohawk CIR West Palm Beach, FL 33409
3 Beds
2 Baths
2,296 SqFt
Key Details
Sold Price $340,000
Property Type Single Family Home
Sub Type Single Family Detached
Listing Status Sold
Purchase Type For Sale
Square Footage 2,296 sqft
Price per Sqft $148
Subdivision Villas Of Bear Lakes Estates
MLS Listing ID RX-10309021
Sold Date 04/25/17
Style Mediterranean,Villa
Bedrooms 3
Full Baths 2
Construction Status Resale
HOA Fees $470/mo
HOA Y/N Yes
Year Built 1987
Annual Tax Amount $6,027
Tax Year 2016
Lot Size 6,000 Sqft
Property Description
Thoughtfully upgraded Burg & DiVosta 3B/2Bth w/2 car garage. 2296 sq.ft.under air - 2812 sq.ft total expanded model. All furnishings are included (art work & exercise equipment excluded).3rd bedroom features loft suitable for 4th bedroom. Renovations feature chef's kitchen with stainless steel appliances, quartz kitchen counter and backsplash, 42" cabinetry, custom pullouts and brushed nickel hardware. Other upgrades include: imported Italian marble in both bathrooms, frameless shower doors, maple floors throughout, 5-year-old roof, 4 skylights, 6-month-old gutters, knockdown/smooth ceilings, new light fixtures in entire house, 2 newer A/C units, PGT windows plantation shutters, hurricane shutters. House has indoor-outdoor open floor plan designed & decorated with many entertainment areas.
Location
State FL
County Palm Beach
Community Villas Of Bear Lakes Estates North
Area 5410
Zoning RPD(ci
Rooms
Other Rooms Attic, Family, Great, Laundry-Util/Closet, Loft
Master Bath Dual Sinks, Separate Shower, Separate Tub
Interior
Interior Features Built-in Shelves, Ctdrl/Vault Ceilings, Foyer, Laundry Tub, Split Bedroom, Walk-in Closet
Heating Central, Electric
Cooling Ceiling Fan, Central, Electric
Flooring Wood Floor
Furnishings Furnished
Exterior
Exterior Feature Auto Sprinkler, Open Patio, Shutters
Parking Features Driveway, Garage - Attached
Garage Spaces 2.0
Community Features Sold As-Is
Utilities Available Cable, Electric, Public Sewer, Public Water
Amenities Available Basketball, Bike - Jog, Sidewalks, Tennis
Waterfront Description None
View Garden
Roof Type Barrel
Present Use Sold As-Is
Exposure North
Private Pool No
Building
Lot Description < 1/4 Acre
Story 1.00
Foundation CBS
Unit Floor 1
Construction Status Resale
Others
Pets Allowed Restricted
HOA Fee Include Cable,Common Areas,Common R.E. Tax,Reserve Funds,Roof Maintenance,Security,Sewer,Trash Removal,Water
Senior Community No Hopa
Restrictions Buyer Approval,Interview Required,Lease OK w/Restrict,No Truck/RV,Pet Restrictions,Tenant Approval
Security Features Gate - Manned,Security Sys-Owned,TV Camera
Acceptable Financing Cash, Conventional
Horse Property No
Membership Fee Required No
Listing Terms Cash, Conventional
Financing Cash,Conventional
Read Less
Want to know what your home might be worth? Contact us for a FREE valuation!

Our team is ready to help you sell your home for the highest possible price ASAP





