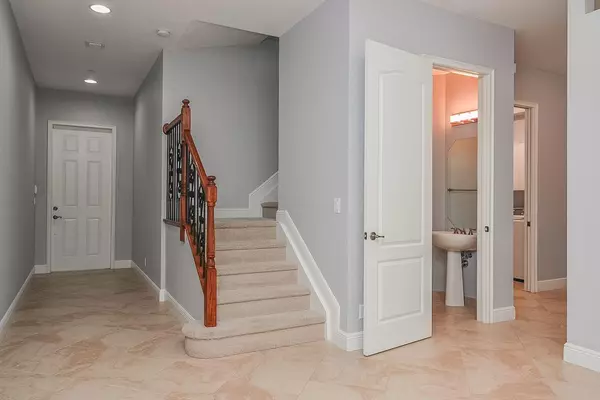Bought with Rent 1 Sale 1 Realty PBC, Inc
$367,000
$374,900
2.1%For more information regarding the value of a property, please contact us for a free consultation.
4917 E Vine Cliff WAY Palm Beach Gardens, FL 33418
3 Beds
2.1 Baths
2,204 SqFt
Key Details
Sold Price $367,000
Property Type Townhouse
Sub Type Townhouse
Listing Status Sold
Purchase Type For Sale
Square Footage 2,204 sqft
Price per Sqft $166
Subdivision Cielo Townhomes At Shops Of Donald Ross
MLS Listing ID RX-10547809
Sold Date 09/30/19
Bedrooms 3
Full Baths 2
Half Baths 1
Construction Status Resale
HOA Fees $278/mo
HOA Y/N Yes
Min Days of Lease 30
Leases Per Year 2
Year Built 2006
Annual Tax Amount $5,866
Tax Year 2018
Lot Size 2,775 Sqft
Property Description
Location, Luxury, Lifestyle!Very rare courtyard home backs up to no one. This 3BR/2.5 BA 2 story townhome is located directly on the lush, tropical courtyard and just a few steps from the resort-like pool and hot tub. The popular 2-story Atlantic model boasts CBS Lennar construction with over 2300 square feet of living space and includes a large bonus room/loft on the second floor.Granite countertops and stainless steel appliances Upgrades in 2019 include: new hot water heater, new light fixtures and is freshly painted in contemporary, neutral colors. Outside the gate are several of PBG's best restaurants and bars, fitness facilities, a pharmacy and banking options. 1 year home warranty included from American Home Shield Priced aggressively, this unit will not last.
Location
State FL
County Palm Beach
Community Cielo
Area 5320
Zoning MXD(ci
Rooms
Other Rooms Attic, Laundry-Util/Closet, Loft
Master Bath Mstr Bdrm - Upstairs, Spa Tub & Shower
Interior
Interior Features Entry Lvl Lvng Area, Fire Sprinkler, Upstairs Living Area, Volume Ceiling, Walk-in Closet
Heating Central, Electric
Cooling Ceiling Fan, Central, Electric
Flooring Carpet, Ceramic Tile
Furnishings Unfurnished
Exterior
Parking Features 2+ Spaces, Garage - Attached
Garage Spaces 2.0
Community Features Home Warranty
Utilities Available Cable, Electric, Public Sewer
Amenities Available Bike - Jog, Pool, Spa-Hot Tub, Street Lights
Waterfront Description None
Roof Type Barrel,Wood Truss/Raft
Present Use Home Warranty
Exposure East
Private Pool No
Building
Lot Description < 1/4 Acre
Story 2.00
Foundation CBS
Construction Status Resale
Schools
Elementary Schools Marsh Pointe Elementary
Middle Schools Watson B. Duncan Middle School
High Schools William T. Dwyer High School
Others
Pets Allowed Yes
HOA Fee Include Cable,Common Areas,Common R.E. Tax,Lawn Care,Parking,Pest Control,Reserve Funds,Security,Sewer,Trash Removal,Water
Senior Community No Hopa
Restrictions Buyer Approval,Interview Required,Lease OK,Lease OK w/Restrict,Tenant Approval
Security Features Gate - Unmanned
Acceptable Financing Cash, Conventional, FHA, VA
Horse Property No
Membership Fee Required No
Listing Terms Cash, Conventional, FHA, VA
Financing Cash,Conventional,FHA,VA
Pets Allowed No Restrictions, Up to 2 Pets
Read Less
Want to know what your home might be worth? Contact us for a FREE valuation!

Our team is ready to help you sell your home for the highest possible price ASAP





