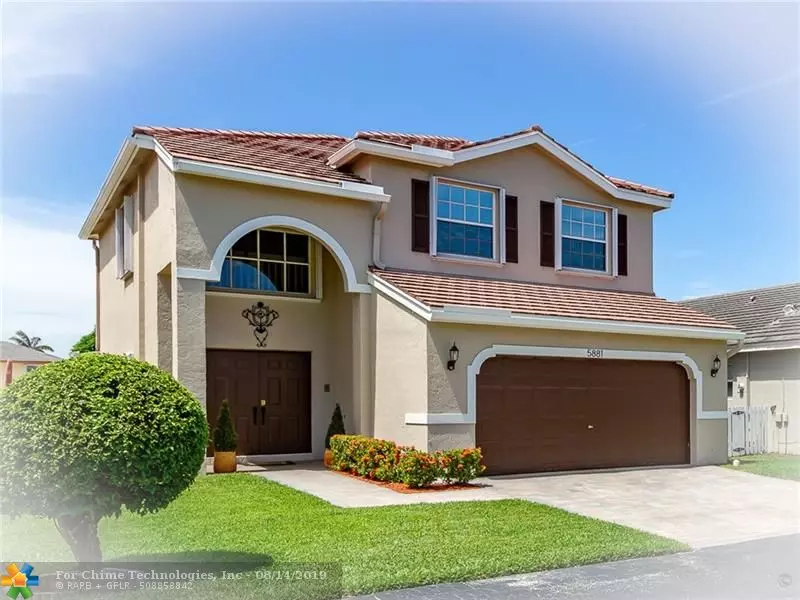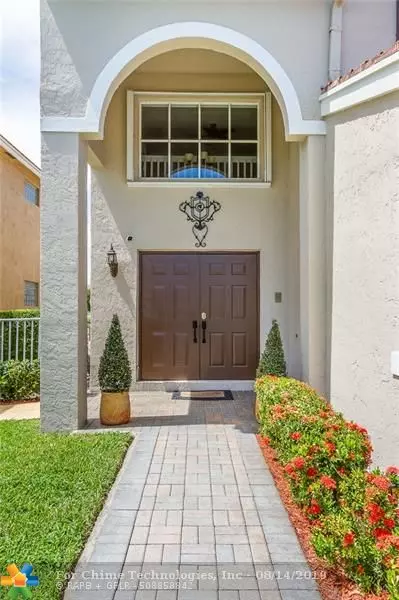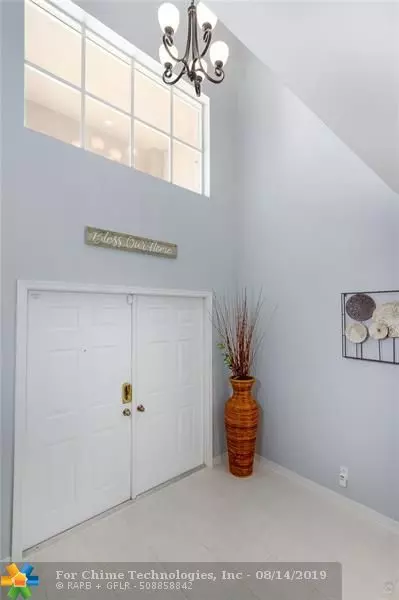$376,000
$379,000
0.8%For more information regarding the value of a property, please contact us for a free consultation.
5881 S Sable Cir Margate, FL 33063
3 Beds
2.5 Baths
2,679 SqFt
Key Details
Sold Price $376,000
Property Type Single Family Home
Sub Type Single
Listing Status Sold
Purchase Type For Sale
Square Footage 2,679 sqft
Price per Sqft $140
Subdivision Great Horizons Park
MLS Listing ID F10183154
Sold Date 10/18/19
Style WF/No Ocean Access
Bedrooms 3
Full Baths 2
Half Baths 1
Construction Status Resale
HOA Fees $36/mo
HOA Y/N Yes
Year Built 1998
Annual Tax Amount $4,283
Tax Year 2018
Lot Size 5,130 Sqft
Property Description
WATCH THE SLIDESHOW - Perfect for entertaining. Situated on a serene lake with wide water views. Huge 30x19 entertainment room with AC that overlooks the lake and comes equipped with a Hot Tub & Pool Table. Recently painted both inside and out and all the popcorn removed. Features include accordion shutters, custom landscaping, exterior lighting, RainSoft whole house water filtration system, lawn watering off the lake, solar panel powered hot water heater, crown molding, tile & laminate – no carpet, custom blinds on every window, LED lighting, the kitchen features granite counters & backsplash, SS appliances, under counter lighting, upgraded bathrooms, ADT security system w/cameras, and a brand new garage door is coming. NOTE: BIG 2nd floor loft can easily be converted into a 4th bedroom.
Location
State FL
County Broward County
Community Cape Sable
Area North Broward 441 To Everglades (3611-3642)
Zoning PRC
Rooms
Bedroom Description Master Bedroom Upstairs,Sitting Area - Master Bedroom
Other Rooms Den/Library/Office, Family Room, Loft, Recreation Room
Dining Room Formal Dining, Snack Bar/Counter
Interior
Interior Features First Floor Entry, Foyer Entry, Pull Down Stairs, Roman Tub, Walk-In Closets
Heating Central Heat, Electric Heat
Cooling Ceiling Fans, Central Cooling, Electric Cooling
Flooring Ceramic Floor
Equipment Automatic Garage Door Opener, Dishwasher, Disposal, Dryer, Electric Range, Electric Water Heater, Microwave, Refrigerator, Security System Leased, Self Cleaning Oven, Smoke Detector, Solar Water Heater, Washer, Water Softener/Filter Owned
Exterior
Exterior Feature Deck, Exterior Lighting, Extra Building/Shed, Fence, Patio, Storm/Security Shutters
Parking Features Attached
Garage Spaces 2.0
Waterfront Description Lake Front
Water Access Y
Water Access Desc Other
View Lake, Water View
Roof Type Flat Tile Roof
Private Pool No
Building
Lot Description Interior Lot
Foundation Cbs Construction
Sewer Municipal Sewer
Water Municipal Water
Construction Status Resale
Others
Pets Allowed Yes
HOA Fee Include 36
Senior Community No HOPA
Restrictions Assoc Approval Required,Ok To Lease
Acceptable Financing Cash, Conventional, FHA, VA
Membership Fee Required No
Listing Terms Cash, Conventional, FHA, VA
Special Listing Condition As Is, Disclosure
Pets Allowed Dog Ok
Read Less
Want to know what your home might be worth? Contact us for a FREE valuation!

Our team is ready to help you sell your home for the highest possible price ASAP

Bought with KW Innovations





