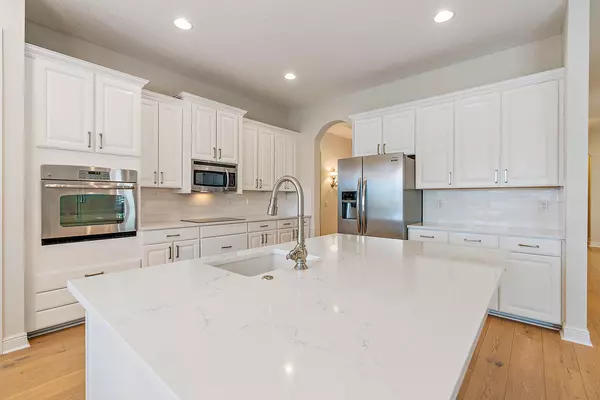Bought with Water Pointe Realty Group
$940,000
$960,000
2.1%For more information regarding the value of a property, please contact us for a free consultation.
4906 Pacifico CT Palm Beach Gardens, FL 33418
4 Beds
4.1 Baths
3,356 SqFt
Key Details
Sold Price $940,000
Property Type Single Family Home
Sub Type Single Family Detached
Listing Status Sold
Purchase Type For Sale
Square Footage 3,356 sqft
Price per Sqft $280
Subdivision Paloma
MLS Listing ID RX-10553082
Sold Date 10/30/19
Style Traditional
Bedrooms 4
Full Baths 4
Half Baths 1
Construction Status Resale
HOA Fees $337/mo
HOA Y/N Yes
Year Built 2009
Annual Tax Amount $12,118
Tax Year 2018
Property Description
Newly renovated 4 Bedroom 4.5 Bath home located in the highly sought after community of Paloma. Professionally done, this home boasts high-end finishes throughout that will not disappoint. The home has a very spacious floor plan including, new wood flooring, new plantation shutters, a stunning remodeled kitchen with quartz counter tops & marble subway tile backsplash, new custom master bathroom with free standing tub & marble finishes, freshly painted interior, new guest bathroom vanities & fixtures, impact windows, lush landscaping, epoxy flooring in garage, custom pool/spa, and much more. Offering one of the best Lake views in Paloma and surrounded by the top schools, restaurants, shopping, and beaches in the area!
Location
State FL
County Palm Beach
Area 5310
Zoning RES
Rooms
Other Rooms Attic, Storage, Family, Pool Bath, Loft, Laundry-Util/Closet, Laundry-Inside, Den/Office
Master Bath Dual Sinks, Separate Tub, Mstr Bdrm - Upstairs, Mstr Bdrm - Sitting
Interior
Interior Features Pantry, Walk-in Closet
Heating Central
Cooling Central
Flooring Carpet, Tile, Wood Floor, Marble
Furnishings Unfurnished
Exterior
Exterior Feature Auto Sprinkler, Open Balcony, Fence, Covered Patio
Parking Features 2+ Spaces, Garage - Attached, Driveway
Garage Spaces 2.0
Pool Heated, Inground
Utilities Available Cable, Water Available, Public Sewer, Public Water, Electric
Amenities Available Clubhouse, Street Lights, Sidewalks, Pool
Waterfront Description Lake
View Lake
Roof Type Barrel
Exposure South
Private Pool Yes
Building
Lot Description Paved Road, Sidewalks
Story 2.00
Foundation CBS, Concrete
Construction Status Resale
Schools
Elementary Schools Timber Trace Elementary School
Middle Schools Watson B. Duncan Middle School
High Schools William T. Dwyer High School
Others
Pets Allowed Yes
Senior Community No Hopa
Restrictions Buyer Approval
Acceptable Financing Cash, Conventional
Horse Property No
Membership Fee Required No
Listing Terms Cash, Conventional
Financing Cash,Conventional
Read Less
Want to know what your home might be worth? Contact us for a FREE valuation!

Our team is ready to help you sell your home for the highest possible price ASAP





