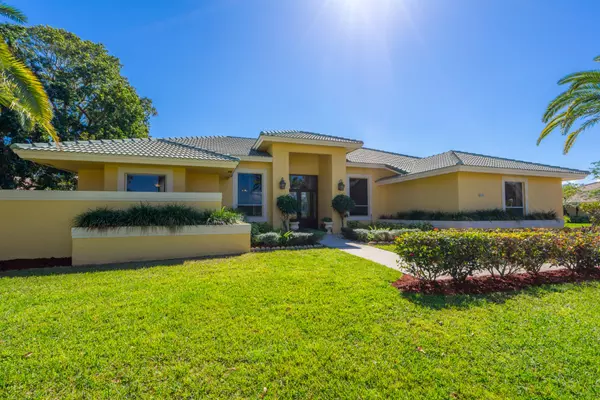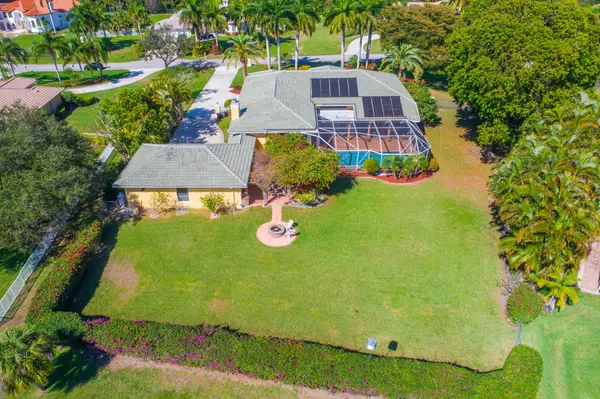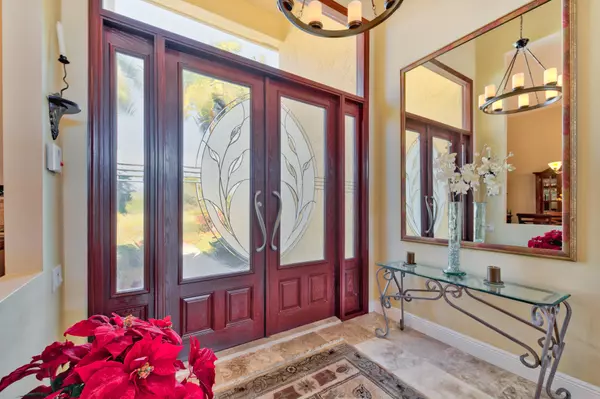Bought with Network Property Group, LLC
$755,000
$789,900
4.4%For more information regarding the value of a property, please contact us for a free consultation.
8682 Sawpine RD Delray Beach, FL 33446
4 Beds
3 Baths
3,802 SqFt
Key Details
Sold Price $755,000
Property Type Single Family Home
Sub Type Single Family Detached
Listing Status Sold
Purchase Type For Sale
Square Footage 3,802 sqft
Price per Sqft $198
Subdivision Delray Lakes Est
MLS Listing ID RX-10306992
Sold Date 06/14/17
Style Ranch,Traditional
Bedrooms 4
Full Baths 3
Construction Status Resale
HOA Fees $183/mo
HOA Y/N Yes
Year Built 1989
Annual Tax Amount $8,899
Tax Year 2016
Lot Size 1.005 Acres
Property Description
Stunning estate home on 1+ acre lot in the upscale, gated community of Delray Lakes Estates! As you approach you will notice the freshly painted exterior, enormous driveway and lush landscaping which surrounds this home. Entering through the impressive double doors you will be wowed by soaring ceilings, spacious living areas with gorgeous marble flooring and lots of natural light. The inviting kitchen offers tons of wood cabinetry, granite counter tops, newer appliances and is open to a lovely breakfast area where you can enjoy your morning cup of coffee overlooking the beautiful patio and pool! The centerpiece of the expansive family room is a beautiful fireplace! This home also offers an expansive bonus room which would make a perfect inlaw suite/gym/playroom & split bedroom floorplan
Location
State FL
County Palm Beach
Community Delray Lakes Estates
Area 4740
Zoning RE
Rooms
Other Rooms Den/Office, Family, Florida, Great, Laundry-Util/Closet, Media, Recreation
Master Bath Combo Tub/Shower, Dual Sinks, Mstr Bdrm - Ground, Mstr Bdrm - Sitting, Separate Shower, Separate Tub, Spa Tub & Shower
Interior
Interior Features Built-in Shelves, Closet Cabinets, Ctdrl/Vault Ceilings, Entry Lvl Lvng Area, Fireplace(s), Foyer, Pantry, Roman Tub, Split Bedroom, Volume Ceiling, Walk-in Closet
Heating Central
Cooling Central
Flooring Laminate, Marble
Furnishings Unfurnished
Exterior
Exterior Feature Built-in Grill, Covered Patio, Deck, Fence, Open Patio, Open Porch, Screen Porch, Screened Patio, Shutters, Summer Kitchen
Parking Features 2+ Spaces, Driveway, Garage - Attached
Garage Spaces 3.0
Pool Heated, Inground, Solar Heat
Community Features Sold As-Is
Utilities Available Electric, Public Water, Septic
Amenities Available Bike - Jog, Street Lights
Waterfront Description Lake
View Garden, Pool
Roof Type Concrete Tile,S-Tile
Present Use Sold As-Is
Exposure N
Private Pool Yes
Building
Lot Description 1 to < 2 Acres, 1/2 to < 1 Acre
Story 1.00
Foundation CBS
Construction Status Resale
Schools
Elementary Schools Sunrise Park Elementary School
Middle Schools Eagles Landing Middle School
High Schools Olympic Heights Community High
Others
Pets Allowed Yes
HOA Fee Include Common Areas,Security
Senior Community No Hopa
Restrictions Other
Security Features Burglar Alarm,Gate - Manned
Acceptable Financing Cash, Conventional, FHA, VA
Horse Property No
Membership Fee Required No
Listing Terms Cash, Conventional, FHA, VA
Financing Cash,Conventional,FHA,VA
Read Less
Want to know what your home might be worth? Contact us for a FREE valuation!

Our team is ready to help you sell your home for the highest possible price ASAP






