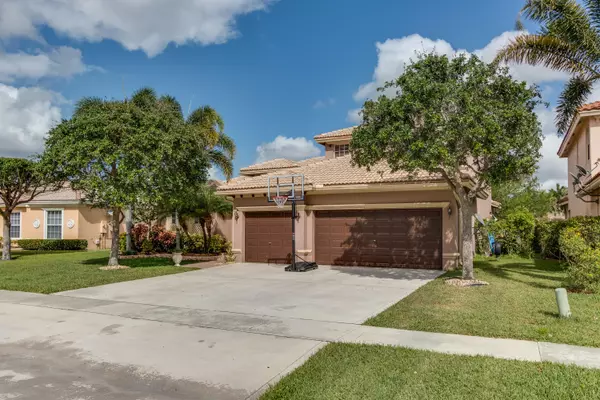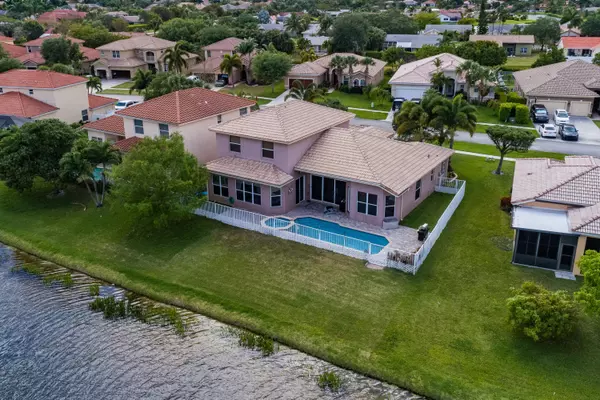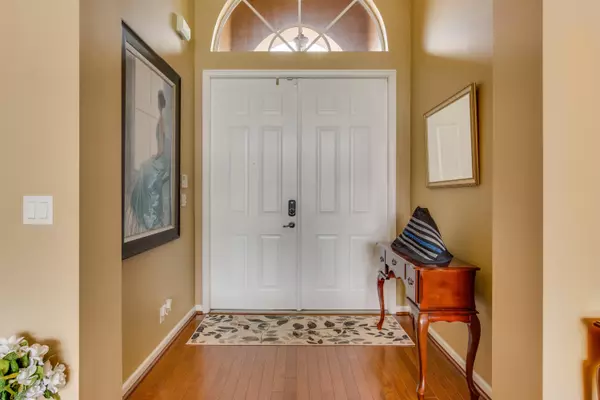Bought with Harold T. Goffe REALTOR
$430,000
$449,900
4.4%For more information regarding the value of a property, please contact us for a free consultation.
3449 Harness CIR Wellington, FL 33449
4 Beds
2.1 Baths
3,074 SqFt
Key Details
Sold Price $430,000
Property Type Single Family Home
Sub Type Single Family Detached
Listing Status Sold
Purchase Type For Sale
Square Footage 3,074 sqft
Price per Sqft $139
Subdivision Farmington Estates
MLS Listing ID RX-10326428
Sold Date 07/17/17
Style Traditional
Bedrooms 4
Full Baths 2
Half Baths 1
Construction Status Resale
HOA Fees $78/mo
HOA Y/N Yes
Year Built 2002
Annual Tax Amount $4,795
Tax Year 2016
Property Description
MAGNIFICENT & HIGHLY sought after Sussex model in Farmington Estates! You will be impressed with this Beautiful 4 bedroom, bonus loft, 2.5 bath lakefront pool home with 3 car garage. Perfectly designed with breathtaking views of the tranquil lake and pool upon entry. INCREDIBLE soaring ceilings, bright and open concept, elegantly designed formal living and dining room with hard wood flooring. Spacious kitchen with 42-inch wood cabinetry, double oven and island opening to the large family gathering room. Stunning views of the pool and lake from every window! The downstairs master retreat is well appointed with a cozy sitting area, tray ceilings, huge walk-in closets and private hurricane impact door opening to the pool area. Master en-suite bathroom features roman tub and dual vanities.
Location
State FL
County Palm Beach
Community Farmington Estates
Area 5520
Zoning RES
Rooms
Other Rooms Family, Loft
Master Bath Separate Shower, Mstr Bdrm - Sitting, Mstr Bdrm - Ground, Separate Tub
Interior
Interior Features Ctdrl/Vault Ceilings, Upstairs Living Area, Roman Tub, Built-in Shelves, Volume Ceiling, Walk-in Closet, Pantry
Heating Central
Cooling Ceiling Fan, Central
Flooring Wood Floor, Laminate, Ceramic Tile
Furnishings Unfurnished
Exterior
Exterior Feature Fence, Open Patio, Auto Sprinkler
Parking Features Garage - Attached
Garage Spaces 3.0
Pool Inground, Salt Chlorination, Spa, Heated
Utilities Available Electric, Cable, Public Water
Amenities Available Sidewalks, Street Lights
Waterfront Description Lake
View Lake
Roof Type Barrel
Exposure West
Private Pool Yes
Building
Lot Description < 1/4 Acre, Sidewalks
Story 2.00
Foundation CBS
Construction Status Resale
Schools
Elementary Schools Panther Run Elementary School
Middle Schools Polo Park Middle School
High Schools Palm Beach Central High School
Others
Pets Allowed Yes
HOA Fee Include Common Areas
Senior Community No Hopa
Restrictions Lease OK w/Restrict
Security Features Burglar Alarm
Acceptable Financing Cash, FHA, Conventional
Horse Property No
Membership Fee Required No
Listing Terms Cash, FHA, Conventional
Financing Cash,FHA,Conventional
Read Less
Want to know what your home might be worth? Contact us for a FREE valuation!

Our team is ready to help you sell your home for the highest possible price ASAP





