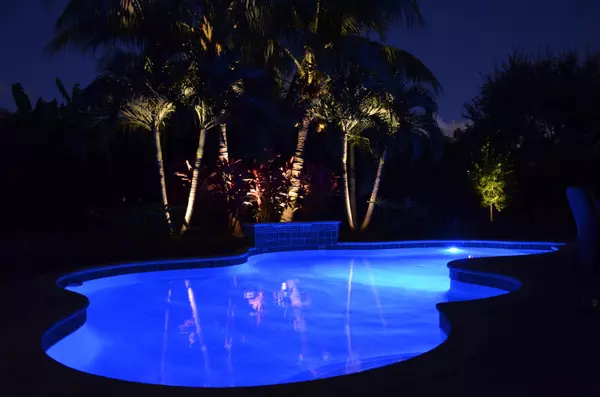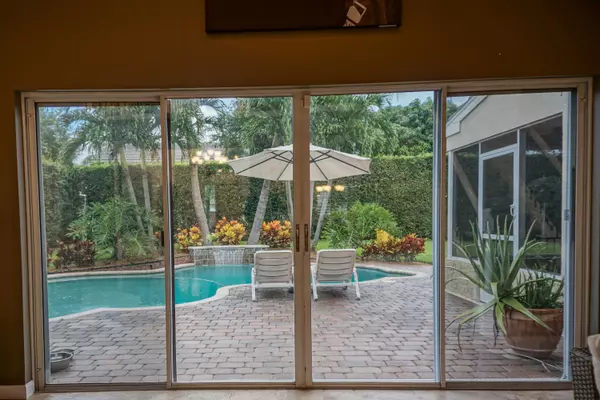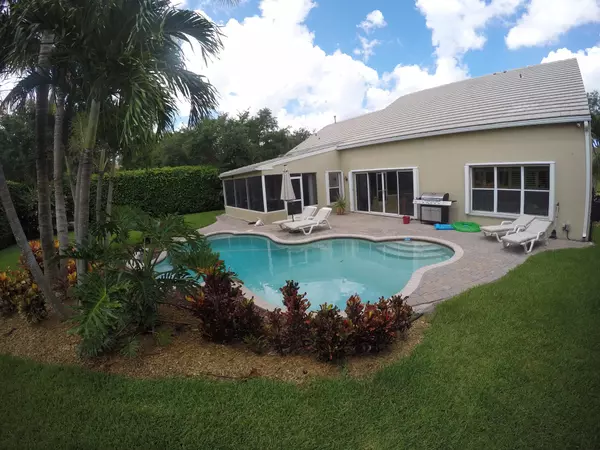Bought with Property Matters
$483,500
$483,500
For more information regarding the value of a property, please contact us for a free consultation.
1008 Pine Lake CIR Palm Beach Gardens, FL 33418
4 Beds
3 Baths
2,394 SqFt
Key Details
Sold Price $483,500
Property Type Single Family Home
Sub Type Single Family Detached
Listing Status Sold
Purchase Type For Sale
Square Footage 2,394 sqft
Price per Sqft $201
Subdivision Gardens Hunt Club
MLS Listing ID RX-10344806
Sold Date 08/08/17
Style Multi-Level
Bedrooms 4
Full Baths 3
Construction Status Resale
HOA Fees $125/mo
HOA Y/N Yes
Year Built 1991
Annual Tax Amount $6,844
Tax Year 2016
Lot Size 0.274 Acres
Property Description
The Hunt Club is a gated quiet community. This corner lot with mature ficus hedge unveils the unity of modern accommodation with a peaceful relaxing experience. The fully fenced back yard is secluded, and the screened in patio is an ideal spot for entertainment. The updated kitchen Is a main feature with stainless steel appliances. You will thoroughly enjoy the upscale finishes and ambiance of this fine home. The Hunt Club is conveniently located between i95 and the turnpike and has easy access to nearby shops. This luxury master bedroom features a large tub, separate sinks and vanities, a large walk in closet, and a glass and tile shower. The spacious master bedroom is on the ground floor with a backyard and pool view. Accordion shutters and hurricane shutters
Location
State FL
County Palm Beach
Community Gardens Hunt Club
Area 5300
Zoning RL3(ci
Rooms
Other Rooms Great, Pool Bath, Laundry-Inside, Storage, Attic, Den/Office
Master Bath Separate Shower, Mstr Bdrm - Ground, Separate Tub
Interior
Interior Features Ctdrl/Vault Ceilings, Entry Lvl Lvng Area, Closet Cabinets, French Door, Roman Tub, Built-in Shelves, Walk-in Closet, Pantry
Heating Central, Gas
Cooling Ceiling Fan, Central
Flooring Carpet, Tile
Furnishings Unfurnished
Exterior
Exterior Feature Fence, Open Patio, Custom Lighting, Open Porch, Shutters, Auto Sprinkler, Covered Balcony, Deck
Parking Features Garage - Attached, Driveway, 2+ Spaces, Garage - Building
Garage Spaces 2.0
Pool Inground, Concrete, Autoclean, Equipment Included, Heated
Community Features Sold As-Is
Utilities Available Electric, Public Sewer, Gas Natural, Cable, Public Water
Amenities Available Picnic Area
Waterfront Description None
View Pool, Garden
Roof Type Concrete Tile
Present Use Sold As-Is
Exposure West
Private Pool Yes
Building
Lot Description 1/4 to 1/2 Acre, West of US-1, Paved Road, Sidewalks, Cul-De-Sac, Corner Lot, 1/2 to < 1 Acre
Story 2.00
Unit Features Corner,Multi-Level,Interior Hallway
Foundation Frame, Stucco, Hollow Tile
Construction Status Resale
Others
Pets Allowed Restricted
HOA Fee Include Trash Removal,Cable
Senior Community No Hopa
Restrictions Buyer Approval,Pet Restrictions,Lease OK w/Restrict,Lease OK
Acceptable Financing Cash, Conventional
Horse Property No
Membership Fee Required No
Listing Terms Cash, Conventional
Financing Cash,Conventional
Read Less
Want to know what your home might be worth? Contact us for a FREE valuation!

Our team is ready to help you sell your home for the highest possible price ASAP





