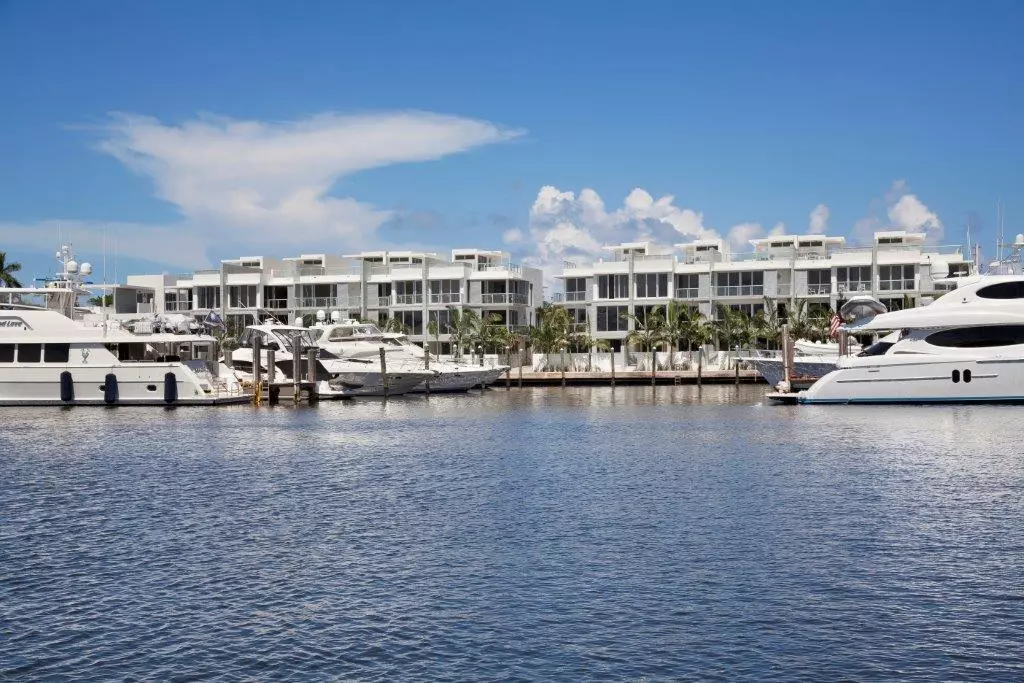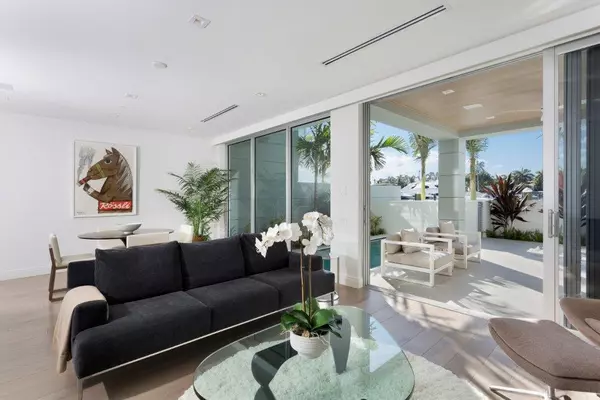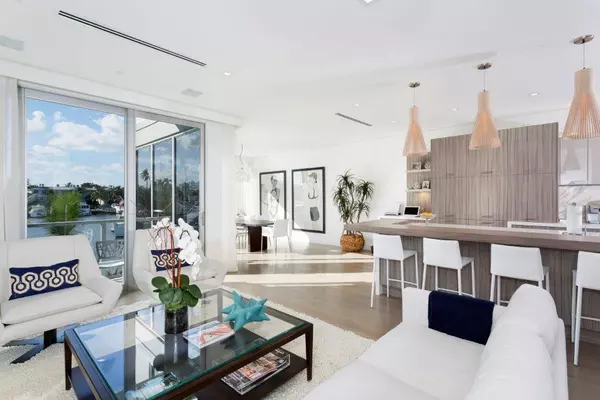Bought with Premier Estate Properties
$3,750,000
$3,995,000
6.1%For more information regarding the value of a property, please contact us for a free consultation.
132 Macfarlane DR Unit 4 (Model-Wave) Delray Beach, FL 33483
3 Beds
4.1 Baths
4,318 SqFt
Key Details
Sold Price $3,750,000
Property Type Townhouse
Sub Type Townhouse
Listing Status Sold
Purchase Type For Sale
Square Footage 4,318 sqft
Price per Sqft $868
Subdivision Seagate Yacht Club
MLS Listing ID RX-10384439
Sold Date 12/18/17
Style Contemporary
Bedrooms 3
Full Baths 4
Half Baths 1
Construction Status Resale
HOA Fees $847/mo
HOA Y/N Yes
Year Built 2016
Annual Tax Amount $61,691
Tax Year 2017
Lot Size 3,435 Sqft
Property Description
Renowned architect, Richard Jones, working with Seaside Builders has infused the Seagate Yacht Club residences with signature neo-modern style. This 4,200 sq. ft. furnished three-bedroom residence features an individual courtyard, three floors of living space and a secluded rooftop terrace featuring a hot tub, BBq area and fire pit-all accessible via a private, four-story elevator. Designed in an ultra-modern style this townhome lies within the Seagate Yacht club along the intraocastal waterway. The information herein is deemed reliable and subject to errors, omissions or changes without notice. The information has been derived from architectural plans or county records. Buyer should verify all measurements.
Location
State FL
County Palm Beach
Community Seagate Yacht Club
Area 4140
Zoning RM(cit
Rooms
Other Rooms Den/Office, Great, Laundry-Inside, Laundry-Util/Closet
Master Bath Dual Sinks, Mstr Bdrm - Sitting, Mstr Bdrm - Upstairs, Separate Shower, Separate Tub
Interior
Interior Features Cook Island, Elevator, Foyer, Laundry Tub, Upstairs Living Area, Walk-in Closet
Heating Central
Cooling Central
Flooring Wood Floor
Furnishings Furnished,Turnkey
Exterior
Exterior Feature Covered Balcony, Open Balcony, Open Patio, Summer Kitchen
Parking Features Driveway, Garage - Attached
Garage Spaces 2.0
Pool Gunite, Salt Chlorination
Utilities Available Electric, Public Sewer, Public Water
Amenities Available Beach Club Available, Boating, Courtesy Bus, Golf Course
Waterfront Description Intracoastal,Marina
Water Access Desc Full Service,Marina,Yacht Club
View Intracoastal
Roof Type Mixed
Exposure E
Private Pool Yes
Building
Lot Description < 1/4 Acre, East of US-1
Story 4.00
Unit Features Multi-Level
Foundation CBS, Piling
Construction Status Resale
Others
Pets Allowed Yes
HOA Fee Include Insurance-Bldg,Lawn Care,Pest Control,Pool Service
Senior Community No Hopa
Restrictions Pet Restrictions
Security Features Security Sys-Owned
Acceptable Financing Cash, Conventional
Horse Property No
Membership Fee Required No
Listing Terms Cash, Conventional
Financing Cash,Conventional
Pets Allowed Up to 2 Pets
Read Less
Want to know what your home might be worth? Contact us for a FREE valuation!

Our team is ready to help you sell your home for the highest possible price ASAP





