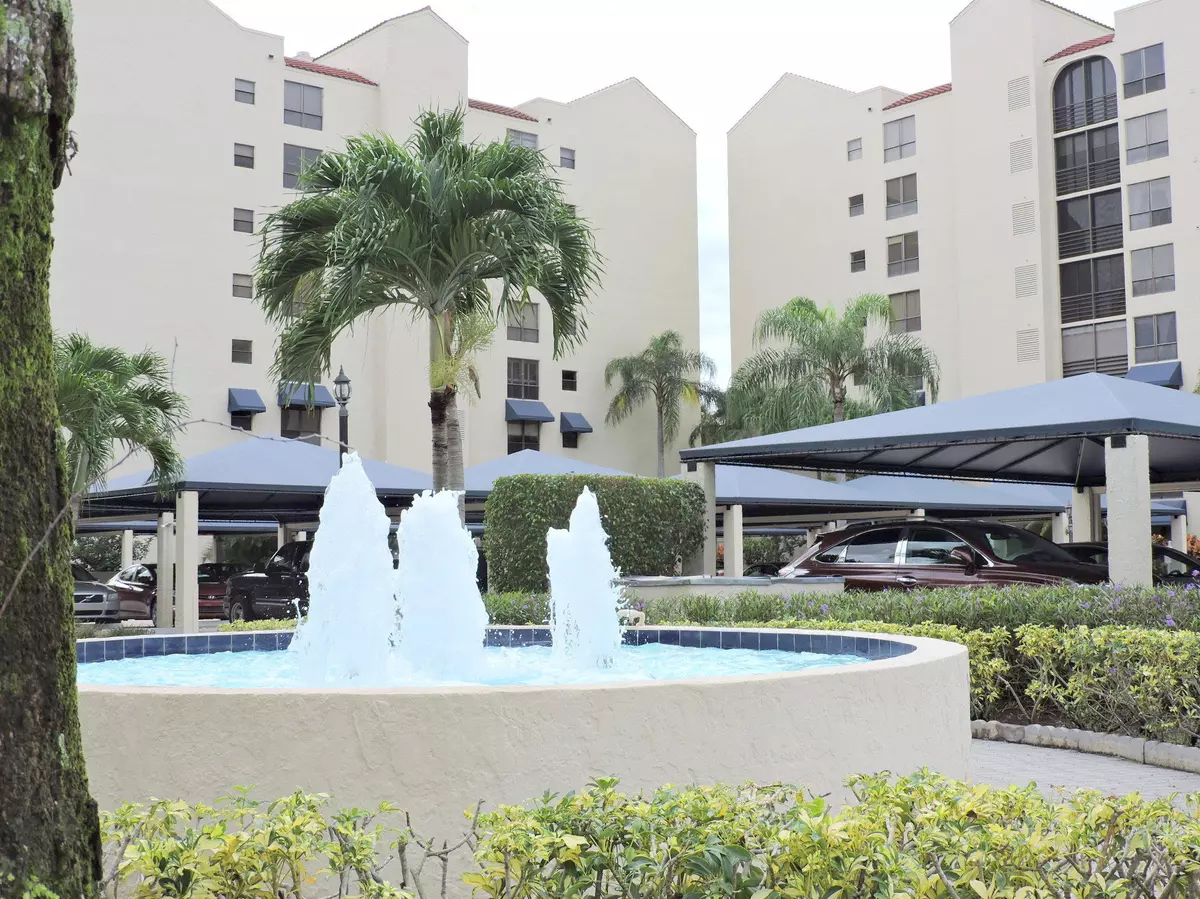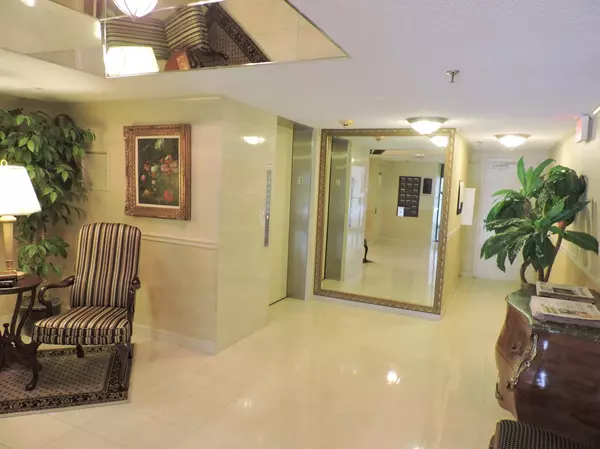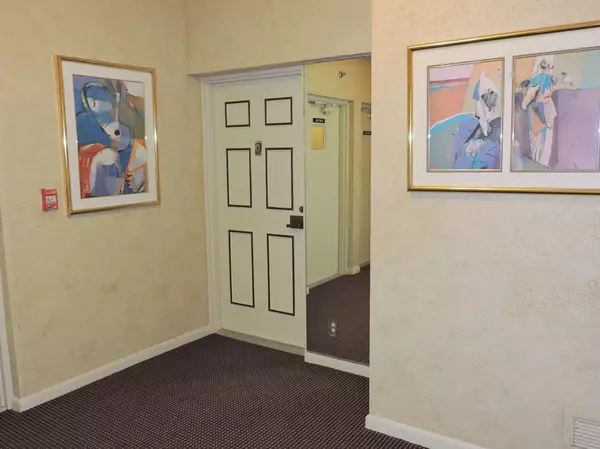Bought with RE/MAX Advantage Plus
$425,000
$469,000
9.4%For more information regarding the value of a property, please contact us for a free consultation.
7580 Regency Lake DR 801 Boca Raton, FL 33433
3 Beds
2.1 Baths
2,325 SqFt
Key Details
Sold Price $425,000
Property Type Condo
Sub Type Condo/Coop
Listing Status Sold
Purchase Type For Sale
Square Footage 2,325 sqft
Price per Sqft $182
Subdivision Regency At Boca Pointe Condo
MLS Listing ID RX-10189097
Sold Date 04/01/16
Style 4+ Floors
Bedrooms 3
Full Baths 2
Half Baths 1
Construction Status New Construction
HOA Fees $767/mo
HOA Y/N Yes
Min Days of Lease 90
Year Built 1987
Annual Tax Amount $3,835
Tax Year 2015
Property Description
Elegant penthouse w/ spectacular ''forever'' views of golf, lake & city.Semi private elevator which can be locked for privacy. Glassed wrap terrace gives extra air conditioned space. Granite in kitchen and all bathrooms. Extraordinarily bright & cheery. Reserved covered parking just outside door. Tropical oasis pool w/ hot tub & club house. Regency is a luxurious development with only 2 condos per floor, only 8 floors per building, and only 96 total units with an elegant setting. Club membership available but not required. No equity purchase required. All measurements approximate & all information supplied by seller.
Location
State FL
County Palm Beach
Community Boca Pointe
Area 4680
Zoning residence
Rooms
Other Rooms Convertible Bedroom, Glass Porch, Great, Storage
Master Bath Dual Sinks, Mstr Bdrm - Ground, Mstr Bdrm - Sitting, Separate Shower, Separate Tub
Interior
Interior Features Elevator, Entry Lvl Lvng Area, Fire Sprinkler, Foyer, Laundry Tub, Roman Tub, Split Bedroom, Volume Ceiling, Walk-in Closet
Heating Central Individual, Electric
Cooling Central Individual, Electric
Flooring Tile
Furnishings Furniture Negotiable
Exterior
Exterior Feature Covered Balcony, Screened Balcony, Wrap Porch
Parking Features Assigned, Carport - Detached, Covered
Utilities Available Cable, Electric, Public Sewer, Public Water, Underground
Amenities Available Clubhouse, Community Room, Elevator, Lobby, Pool, Spa-Hot Tub, Trash Chute
Waterfront Description Lake
View City, Garden, Golf, Lake, Pool
Roof Type S-Tile
Exposure East
Private Pool No
Building
Story 8.00
Unit Features Corner,Lobby,On Golf Course,Penthouse
Foundation Concrete
Unit Floor 8
Construction Status New Construction
Schools
Elementary Schools Del Prado Elementary School
Middle Schools Omni Middle School
High Schools Spanish River Community High School
Others
Pets Allowed No
HOA Fee Include Cable,Common Areas,Elevator,Insurance-Bldg,Maintenance-Exterior,Pool Service,Reserve Funds,Roof Maintenance,Security,Water
Senior Community No Hopa
Restrictions Buyer Approval,Lease OK w/Restrict,No Pets,Tenant Approval
Security Features Burglar Alarm,Gate - Manned,Lobby,Security Patrol
Acceptable Financing Cash, Conventional
Horse Property No
Membership Fee Required No
Listing Terms Cash, Conventional
Financing Cash,Conventional
Read Less
Want to know what your home might be worth? Contact us for a FREE valuation!

Our team is ready to help you sell your home for the highest possible price ASAP






