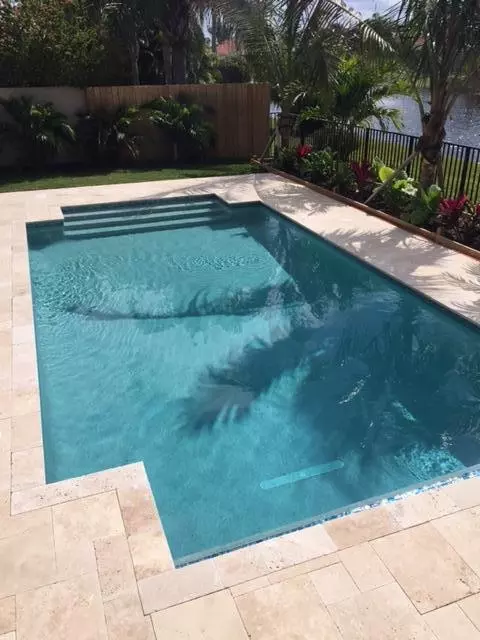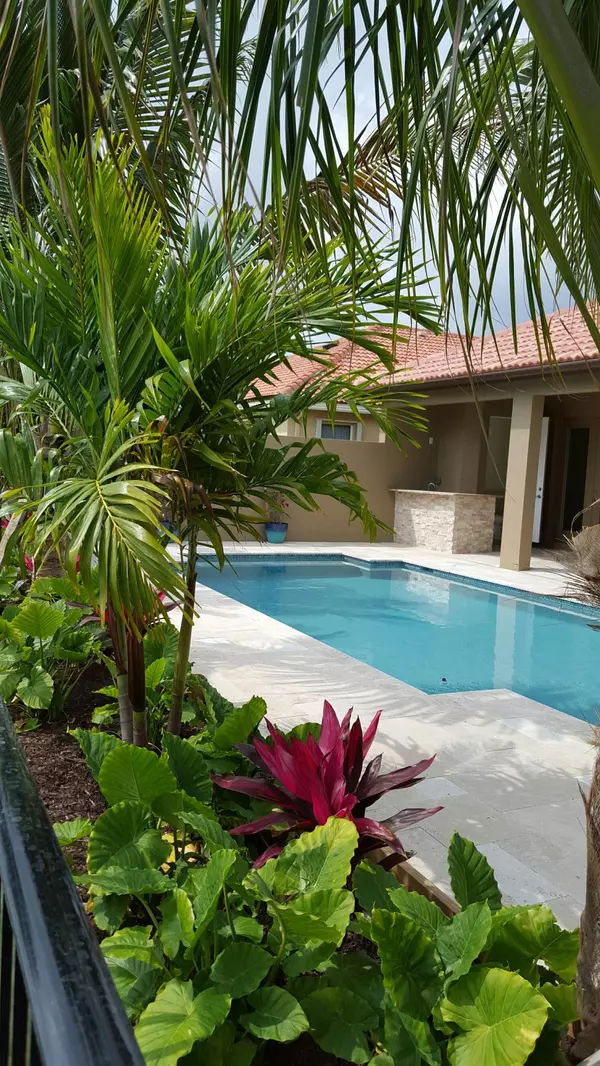Bought with The Corcoran Group
$434,000
$434,000
For more information regarding the value of a property, please contact us for a free consultation.
4916 Gateway Gardens DR Boynton Beach, FL 33436
3 Beds
2.1 Baths
1,767 SqFt
Key Details
Sold Price $434,000
Property Type Single Family Home
Sub Type Single Family Detached
Listing Status Sold
Purchase Type For Sale
Square Footage 1,767 sqft
Price per Sqft $245
Subdivision Gateway Gardens
MLS Listing ID RX-10151639
Sold Date 04/15/16
Style Mediterranean
Bedrooms 3
Full Baths 2
Half Baths 1
Construction Status New Construction
HOA Fees $145/mo
HOA Y/N Yes
Year Built 2015
Annual Tax Amount $552
Tax Year 2014
Lot Size 5,750 Sqft
Property Description
NEW CONSTRUCTION - on the Lake with a spa like pool and upgrades include wood floors in the bedrooms, crown molding, built in appliances, and outside bar where the 1/2 bath is located as well, interior doors are 6'8'' to 8' high, art niches, pantry and such all have crown moldings, stainless steel appliances, diagonal tile throughout living areas and kitchen, nice sized pool with luxurious landscaping. Truly a beautifully constructed home for this price - impact windows are also part of this package. This community offers the residents so much from desirable schools, to brick paver driveways and nice sidewalks, to allowing larger dogs, trucks are okay as long as they aren't commercial vehicles, and a fantastic location in the heart of Boynton Beach.
Location
State FL
County Palm Beach
Area 4590
Zoning Residential
Rooms
Other Rooms Cabana Bath, Great, Laundry-Util/Closet, Pool Bath
Master Bath Mstr Bdrm - Ground, Separate Shower, Separate Tub
Interior
Interior Features Ctdrl/Vault Ceilings, French Door, Laundry Tub, Pantry, Split Bedroom, Walk-in Closet, Wet Bar
Heating Central
Cooling Central
Flooring Ceramic Tile, Wood Floor
Furnishings Unfurnished
Exterior
Exterior Feature Auto Sprinkler, Cabana, Covered Patio, Fence, Open Patio, Outdoor Shower, Shutters
Parking Features Drive - Decorative, Driveway, Garage - Attached
Garage Spaces 2.0
Pool Equipment Included, Freeform, Inground
Utilities Available Public Sewer, Public Water
Amenities Available Manager on Site, Pool, Sidewalks, Tennis
Waterfront Description Lake
View Lake
Roof Type S-Tile
Exposure North
Private Pool Yes
Building
Lot Description < 1/4 Acre
Story 1.00
Foundation CBS
Construction Status New Construction
Schools
Elementary Schools Hidden Oaks Elementary School
Middle Schools Christa Mcauliffe Middle School
High Schools Park Vista Community High School
Others
Pets Allowed Yes
HOA Fee Include Cable,Common Areas,Lawn Care,Management Fees,Pool Service
Senior Community No Hopa
Restrictions Buyer Approval,Commercial Vehicles Prohibited,Lease OK w/Restrict
Security Features Security Sys-Owned
Acceptable Financing Cash, Conventional, FHA, VA
Horse Property No
Membership Fee Required No
Listing Terms Cash, Conventional, FHA, VA
Financing Cash,Conventional,FHA,VA
Pets Allowed < 20 lb Pet, 21 lb to 30 lb Pet, 31 lb to 40 lb Pet, 41 lb to 50 lb Pet, 50+ lb Pet
Read Less
Want to know what your home might be worth? Contact us for a FREE valuation!

Our team is ready to help you sell your home for the highest possible price ASAP





