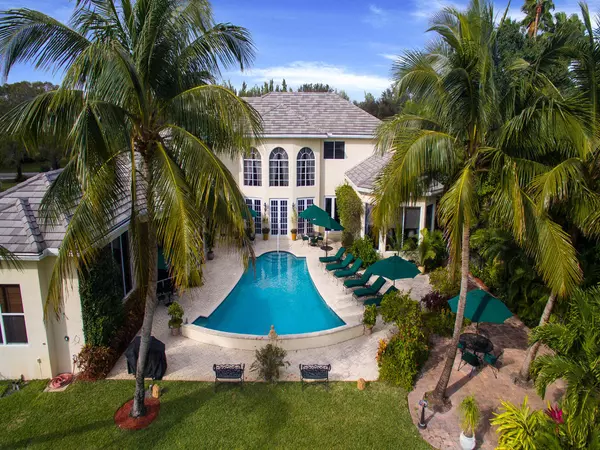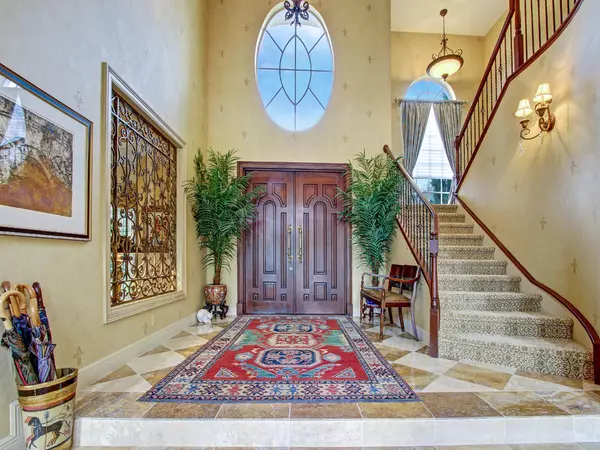Bought with Paul Ittleman Realty
$1,575,000
$1,750,000
10.0%For more information regarding the value of a property, please contact us for a free consultation.
5830 Whirlaway RD Palm Beach Gardens, FL 33418
6 Beds
5.1 Baths
5,805 SqFt
Key Details
Sold Price $1,575,000
Property Type Single Family Home
Sub Type Single Family Detached
Listing Status Sold
Purchase Type For Sale
Square Footage 5,805 sqft
Price per Sqft $271
Subdivision Steeplechase
MLS Listing ID RX-10207020
Sold Date 10/18/16
Style European,French
Bedrooms 6
Full Baths 5
Half Baths 1
Construction Status Resale
HOA Fees $225/mo
HOA Y/N Yes
Min Days of Lease 180
Leases Per Year 1
Year Built 2001
Annual Tax Amount $19,949
Tax Year 2015
Lot Size 1.030 Acres
Property Description
Welcome to Steeplechase - a unique and private enclave of Custom Estate Homes on 1+ acre lots in the heart of Palm Beach Gardens. Ideally located & with South exposure, this palatial 6 bedroom home by Malcolm Jones offers the perfect balance of Stately grandeur & Intimate home living. Impressive pillared entry w/ grand circular driveway + service driveway. Interior is rich in exquisite detail & highest end designer finishes throughout. Formal living area is enhanced by marble floors & soaring transom windows. Club-like wet bar leads to Open chef's kitchen w/ French country flair. Gorgeous Master BR Suite features sitting area & posh bath. An outstanding 5800SF floor plan beautifully combines indoor/outdoor living. Exquisite lap pool (10' max) is surrounded by a serene tropical Oasis.
Location
State FL
County Palm Beach
Area 5290
Zoning RE
Rooms
Other Rooms Den/Office, Family, Great, Laundry-Util/Closet, Storage
Master Bath Bidet, Dual Sinks, Mstr Bdrm - Ground, Mstr Bdrm - Sitting, Separate Shower, Whirlpool Spa
Interior
Interior Features Built-in Shelves, Closet Cabinets, Entry Lvl Lvng Area, Fireplace(s), Foyer, French Door, Laundry Tub, Pantry, Split Bedroom, Volume Ceiling, Walk-in Closet, Wet Bar
Heating Central
Cooling Central
Flooring Marble, Wood Floor
Furnishings Unfurnished
Exterior
Exterior Feature Auto Sprinkler, Covered Patio, Custom Lighting, Fence, Open Patio, Outdoor Shower, Screened Patio, Zoned Sprinkler
Parking Features Drive - Circular, Driveway, Garage - Attached
Garage Spaces 3.0
Pool Heated, Inground
Utilities Available Cable, Electric Service Available, Gas Bottle, Public Water, Septic
Amenities Available Sidewalks, Street Lights
Waterfront Description Canal Width 1 - 80
View Canal, Pool
Roof Type Concrete Tile
Exposure North
Private Pool Yes
Building
Lot Description 1 to < 2 Acres, Private Road, West of US-1
Story 2.00
Foundation CBS
Unit Floor 1
Construction Status Resale
Schools
Elementary Schools Gove Elementary School
Middle Schools John F. Kennedy Middle School
High Schools Palm Beach Gardens High School
Others
Pets Allowed Yes
HOA Fee Include Common Areas,Security
Senior Community No Hopa
Restrictions None
Security Features Gate - Manned,Security Patrol,Security Sys-Owned
Acceptable Financing Cash, Conventional
Horse Property No
Membership Fee Required No
Listing Terms Cash, Conventional
Financing Cash,Conventional
Read Less
Want to know what your home might be worth? Contact us for a FREE valuation!

Our team is ready to help you sell your home for the highest possible price ASAP






