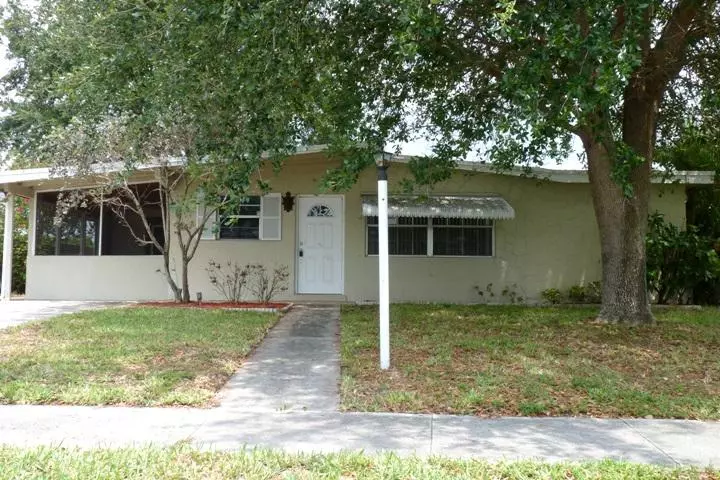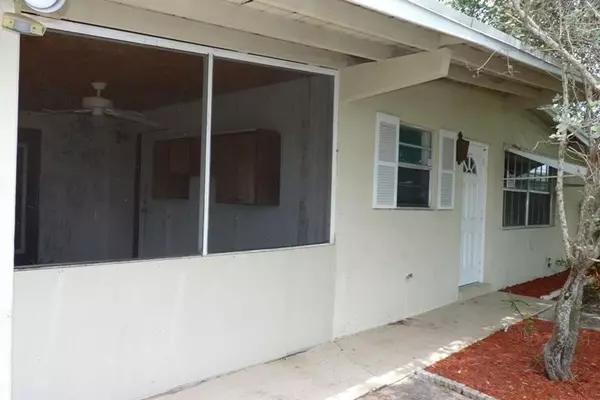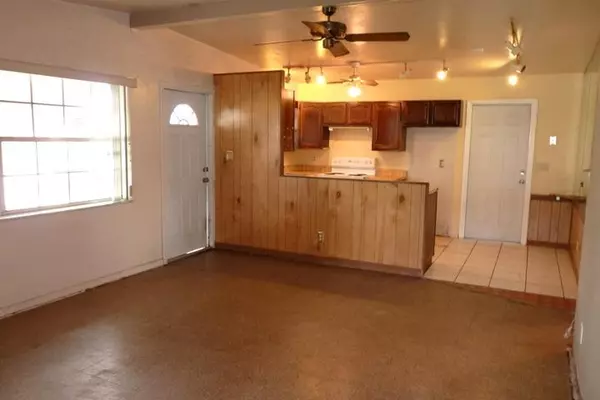Bought with KW Reserve Palm Beach
$133,000
$127,200
4.6%For more information regarding the value of a property, please contact us for a free consultation.
5655 Daphne DR West Palm Beach, FL 33415
3 Beds
2 Baths
1,079 SqFt
Key Details
Sold Price $133,000
Property Type Single Family Home
Sub Type Single Family Detached
Listing Status Sold
Purchase Type For Sale
Square Footage 1,079 sqft
Price per Sqft $123
Subdivision Forest Hill Village 3
MLS Listing ID RX-10135401
Sold Date 08/28/15
Style Contemporary
Bedrooms 3
Full Baths 2
HOA Y/N No
Year Built 1962
Annual Tax Amount $1,048
Tax Year 2014
Lot Size 8,238 Sqft
Property Description
Single family pool home located on an oversized corner lot. Property has a living area, dining area and den. Master suite features a private bathroom with granite vanity and updated shower tiles. Bathroom 2 also has an updated vanity and shower tiles. Kitchen features plenty of cabinetry and counter space and has a window over the sink. Dining area with mirrored wall. Den has sliding glass doors to the screened pool patio. Large backyard is all fenced in and has a storage shed. Great location and NO HOA. Easy showings anytime!
Location
State FL
County Palm Beach
Community Forest Hill Village
Area 5510
Zoning RM
Rooms
Other Rooms Den/Office, Great
Master Bath Separate Shower
Interior
Interior Features None
Heating No Heat
Cooling Wall-Win A/C
Flooring Linoleum
Furnishings Unfurnished
Exterior
Exterior Feature Fence, Screened Patio
Parking Features Driveway
Pool Inground, Screened
Utilities Available Public Sewer, Public Water
Amenities Available None
Waterfront Description None
View Pool
Roof Type Comp Shingle
Exposure South
Private Pool Yes
Building
Lot Description < 1/4 Acre, Paved Road, Public Road, Sidewalks
Story 1.00
Unit Features Corner
Foundation CBS
Unit Floor 1
Schools
Elementary Schools Forest Hill Elementary School
Middle Schools Okeeheelee Middle School
High Schools John I. Leonard High School
Others
Pets Allowed Yes
HOA Fee Include None
Senior Community No Hopa
Restrictions None
Security Features None
Acceptable Financing Cash, Conventional, FHA203K
Horse Property No
Membership Fee Required No
Listing Terms Cash, Conventional, FHA203K
Financing Cash,Conventional,FHA203K
Read Less
Want to know what your home might be worth? Contact us for a FREE valuation!

Our team is ready to help you sell your home for the highest possible price ASAP





