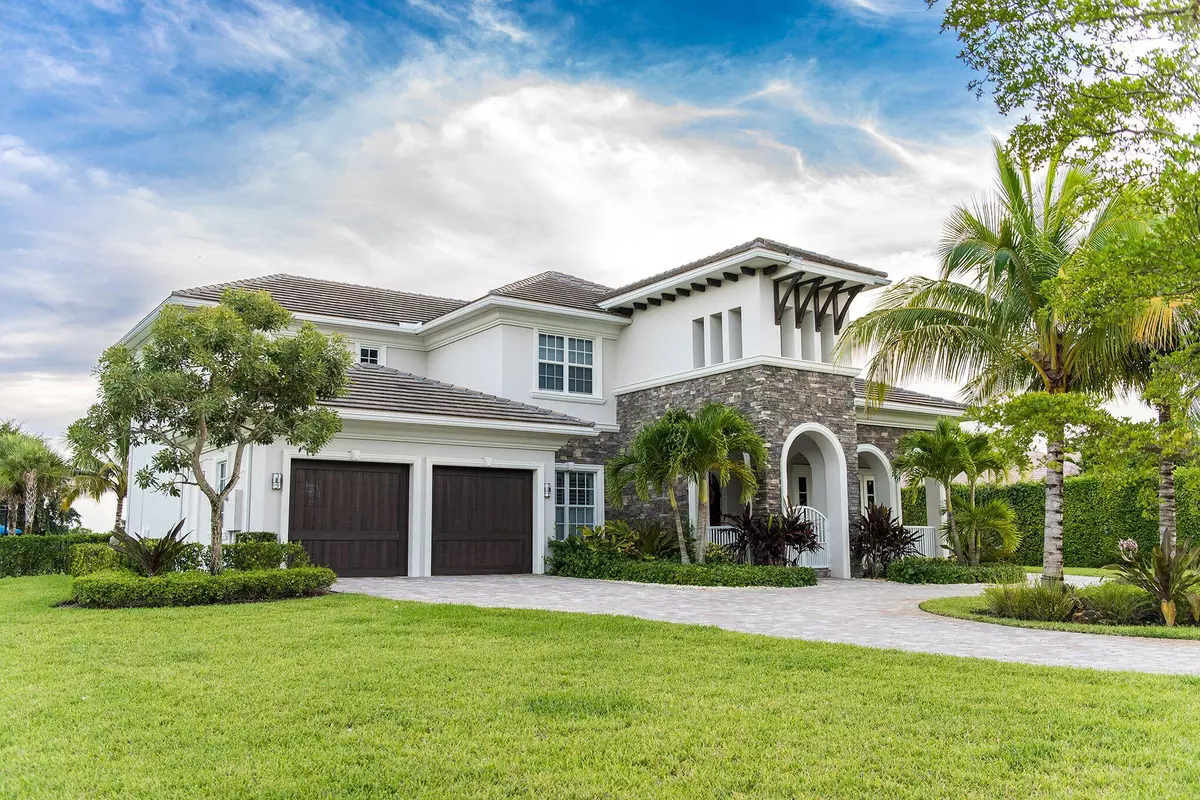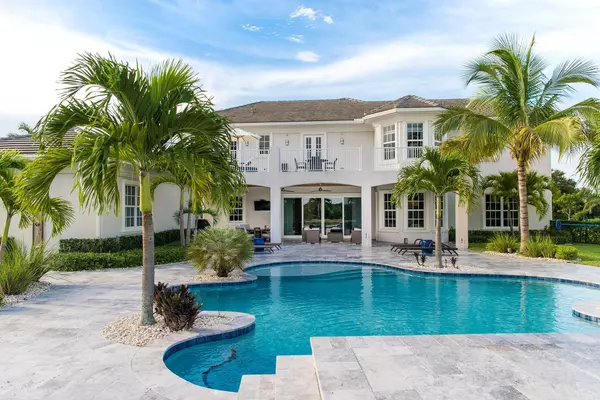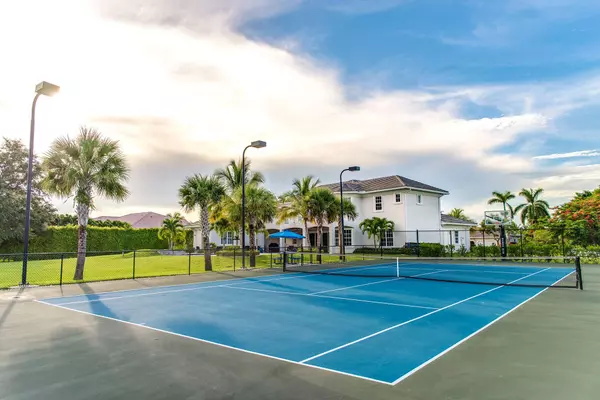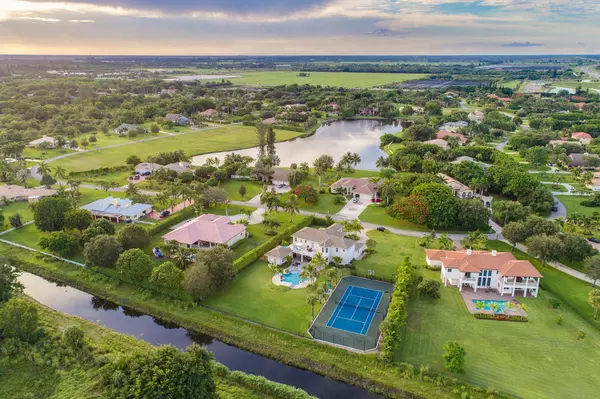Bought with Redfin Corporation
$1,240,000
$1,379,000
10.1%For more information regarding the value of a property, please contact us for a free consultation.
8476 Sawpine RD Delray Beach, FL 33446
5 Beds
5.1 Baths
4,592 SqFt
Key Details
Sold Price $1,240,000
Property Type Single Family Home
Sub Type Single Family Detached
Listing Status Sold
Purchase Type For Sale
Square Footage 4,592 sqft
Price per Sqft $270
Subdivision Delray Lakes Est
MLS Listing ID RX-10353665
Sold Date 10/10/17
Style European,Traditional
Bedrooms 5
Full Baths 5
Half Baths 1
Construction Status Resale
HOA Fees $183/mo
HOA Y/N Yes
Year Built 2015
Annual Tax Amount $16,140
Tax Year 2016
Lot Size 0.994 Acres
Property Description
They thought of everything when they built this incredible custom 2 year old home. Lighted Tennis Court, Salt Water Pool w/ an outdoor shower, and a Guest House are just a few of the amenities you will find on this breathtaking property. It sits on an acre of land; in a development that has very low HOA dues. Inside you will find a game room, a gym, a media room, and an an office 4 of the bedrooms have their own baths. The Master Suite belongs in a magazine, with its 2 room sized walk-in closets & master bath suite. The Master suite, Jr Suite and media room all lead out to a second floor balcony looking over the pool and tennis courts. The guest house has its own kitchen and living room leading to its own courtyard with Lemon trees to make any guest feel at home. Beautiful covered loggia
Location
State FL
County Palm Beach
Community Delray Lakes Estates
Area 4740
Zoning RE
Rooms
Other Rooms Cabana Bath, Cottage, Great, Laundry-Util/Closet, Media
Master Bath 2 Master Baths, Bidet, Mstr Bdrm - Sitting, Mstr Bdrm - Upstairs, Separate Shower
Interior
Interior Features Bar, Built-in Shelves, Closet Cabinets, Ctdrl/Vault Ceilings, Entry Lvl Lvng Area, Foyer, French Door, Kitchen Island, Laundry Tub, Pantry, Volume Ceiling, Walk-in Closet, Wet Bar
Heating Electric
Cooling Central, Zoned
Flooring Marble, Terrazzo Floor, Tile, Wood Floor
Furnishings Furniture Negotiable,Unfurnished
Exterior
Exterior Feature Auto Sprinkler, Covered Patio, Custom Lighting, Fence, Fruit Tree(s), Lake/Canal Sprinkler, Open Balcony, Open Patio, Outdoor Shower, Tennis Court, Well Sprinkler
Parking Features 2+ Spaces, Drive - Circular, Drive - Decorative, Garage - Attached
Garage Spaces 3.0
Pool Freeform, Inground, Salt Chlorination
Utilities Available Cable, Electric, Electric Service Available, Public Water
Amenities Available None, Sidewalks, Street Lights
Waterfront Description None
View Canal, Pool, Tennis
Roof Type Slate
Exposure North
Private Pool Yes
Building
Lot Description 1 to < 2 Acres, 1/2 to < 1 Acre
Story 2.00
Unit Features Multi-Level
Foundation CBS
Construction Status Resale
Others
Pets Allowed Yes
HOA Fee Include Common Areas,Common R.E. Tax,Security
Senior Community No Hopa
Restrictions Lease OK,None
Security Features Gate - Manned
Acceptable Financing Cash, Conventional
Horse Property No
Membership Fee Required No
Listing Terms Cash, Conventional
Financing Cash,Conventional
Read Less
Want to know what your home might be worth? Contact us for a FREE valuation!

Our team is ready to help you sell your home for the highest possible price ASAP






