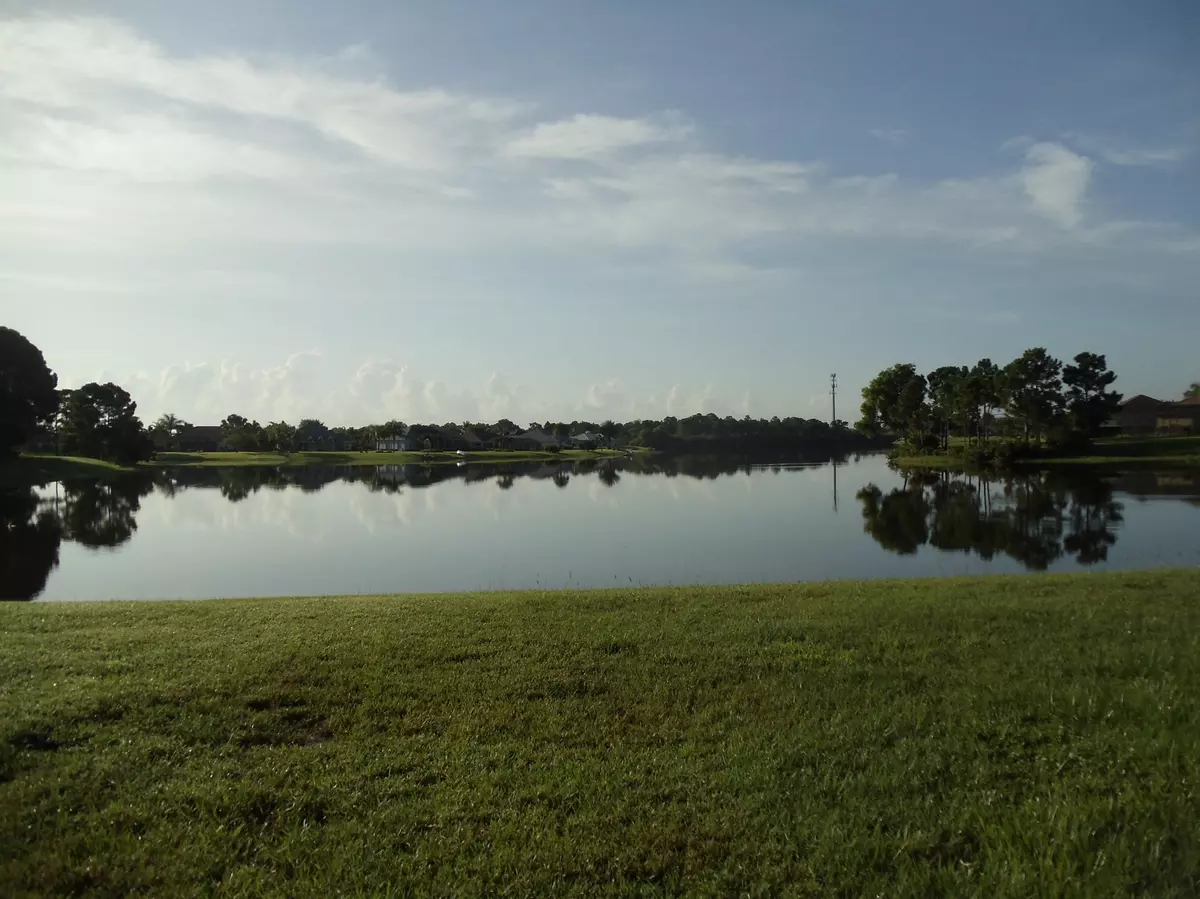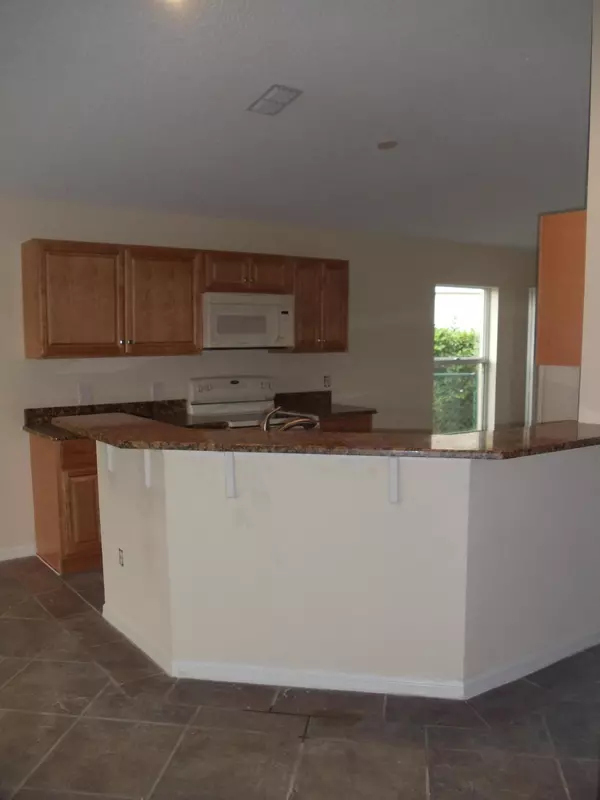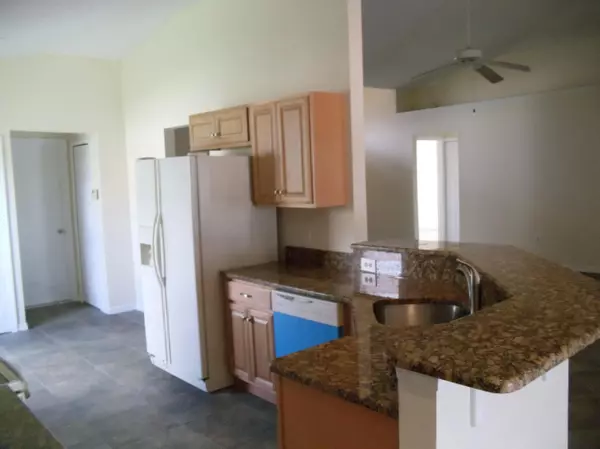Bought with Bradley & Associates Real Est
$209,900
$209,900
For more information regarding the value of a property, please contact us for a free consultation.
263 SW Panther Trace Port Saint Lucie, FL 34953
3 Beds
2 Baths
1,652 SqFt
Key Details
Sold Price $209,900
Property Type Single Family Home
Sub Type Single Family Detached
Listing Status Sold
Purchase Type For Sale
Square Footage 1,652 sqft
Price per Sqft $127
Subdivision Sawgrass Lakes Plat #1 Pud Phase 1B
MLS Listing ID RX-10058488
Sold Date 01/29/18
Style Contemporary
Bedrooms 3
Full Baths 2
Construction Status Resale
HOA Fees $110/mo
HOA Y/N Yes
Year Built 1999
Annual Tax Amount $3,181
Tax Year 2013
Lot Size 0.370 Acres
Property Description
Another fine Bernking Property. Bernking Properties are always meticulously rehabbed. **!Beautiful lot with a panoramic lake view!**, Home on Quiet Cul-De-Sac Location in Sawgrass Lakes. This home offers: 3 Bedroom, 2 Bathroom, 2 Car Garage pool home with an oversized paver patio area with large screen enclosure and trussed patio. New kitchen cabinets with granite counter tops. Appliance package, new water heater, walk in closet and separate shower and roman tub in the master bathroom. Tile throughout the main area, laundry room, new carpet in bedrooms, freshly painted inside and out. New landscape package. Located within minutes of I-95, Florida's Turnpike & shopping. ''!MUST SEE''! All rooms sizes and total square footage are approximate and are not reliable.
Location
State FL
County St. Lucie
Area 7750
Zoning PUD
Rooms
Other Rooms Laundry-Util/Closet
Master Bath Dual Sinks, Separate Shower, Separate Tub
Interior
Interior Features Foyer, Volume Ceiling, Walk-in Closet
Heating Central, Electric
Cooling Central, Electric
Flooring Carpet, Ceramic Tile
Furnishings Unfurnished
Exterior
Exterior Feature Open Porch
Parking Features Garage - Attached
Garage Spaces 2.0
Pool Inground, Screened
Community Features Sold As-Is
Utilities Available Electric Service Available, Public Sewer, Public Water
Amenities Available None
Waterfront Description Lake
View Lake
Roof Type Comp Shingle
Present Use Sold As-Is
Exposure Northwest
Private Pool Yes
Building
Lot Description 1/4 to 1/2 Acre, Cul-De-Sac, Paved Road, Private Road, Sidewalks
Story 1.00
Foundation CBS
Construction Status Resale
Others
Pets Allowed Yes
HOA Fee Include Common Areas
Senior Community No Hopa
Restrictions Buyer Approval,Interview Required,Lease OK,Pet Restrictions,Tenant Approval
Security Features Gate - Unmanned
Acceptable Financing Cash, Conventional, FHA
Horse Property No
Membership Fee Required No
Listing Terms Cash, Conventional, FHA
Financing Cash,Conventional,FHA
Read Less
Want to know what your home might be worth? Contact us for a FREE valuation!

Our team is ready to help you sell your home for the highest possible price ASAP





