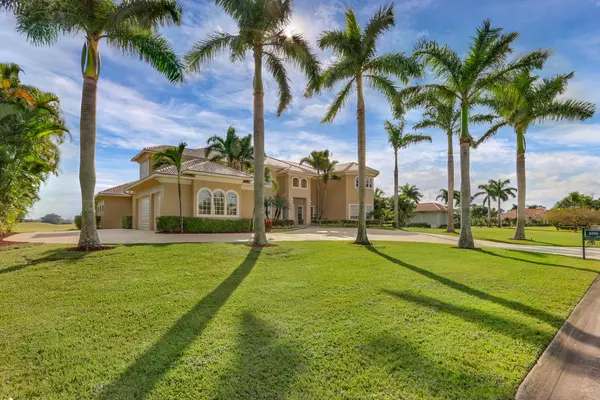Bought with RE/MAX First
$1,050,000
$1,249,000
15.9%For more information regarding the value of a property, please contact us for a free consultation.
8356 Woodsmuir DR West Palm Beach, FL 33412
4 Beds
3.1 Baths
6,286 SqFt
Key Details
Sold Price $1,050,000
Property Type Single Family Home
Sub Type Single Family Detached
Listing Status Sold
Purchase Type For Sale
Square Footage 6,286 sqft
Price per Sqft $167
Subdivision Bay Hill Estates
MLS Listing ID RX-10388343
Sold Date 03/15/18
Style Mediterranean,Traditional
Bedrooms 4
Full Baths 3
Half Baths 1
Construction Status Resale
HOA Fees $168/mo
HOA Y/N Yes
Year Built 2004
Annual Tax Amount $15,648
Tax Year 2017
Lot Size 1.039 Acres
Property Description
Fantastic Estate Living at its Best! Large 6,286 sf living space home; total 8636 sf with four expansive bedrooms and four baths. Living, family room, and large den with built-ins. Home also has a media/exercise room area as well as an additional billiard table recreational area (Billiard table and equipment included). Home is situated on 1.04 acre lot with driveway leading to side-load 3 car garage. The lot is landscaped lushly and has an unmatched expansive golf course view from large upper deck patio with a 33x55 swimming pool. (Club membership is optional) Home has new roof, new carpet, marble floors and the interior and exterior just freshly painted. Home must be seen to be appreciated. Definite unmatched Value Buy!!!
Location
State FL
County Palm Beach
Community Bay Hill Estates
Area 5540
Zoning RE
Rooms
Other Rooms Cabana Bath, Den/Office, Family, Loft, Media, Recreation, Storage
Master Bath 2 Master Baths, Bidet, Mstr Bdrm - Sitting, Mstr Bdrm - Upstairs, Separate Shower, Whirlpool Spa
Interior
Interior Features Bar, Built-in Shelves, Closet Cabinets, Custom Mirror, Foyer, French Door, Kitchen Island, Laundry Tub, Pantry, Pull Down Stairs, Split Bedroom, Upstairs Living Area, Volume Ceiling, Walk-in Closet
Heating Central, Electric
Cooling Central, Electric, Zoned
Flooring Carpet, Marble
Furnishings Unfurnished
Exterior
Exterior Feature Auto Sprinkler, Built-in Grill, Covered Balcony, Covered Patio, Deck, Fence, Open Balcony, Open Patio, Screened Patio, Well Sprinkler, Zoned Sprinkler
Parking Features 2+ Spaces, Driveway, Garage - Attached, Guest
Garage Spaces 3.0
Pool Gunite, Heated, Inground
Community Features Title Insurance
Utilities Available Cable, Electric, Septic, Well Water
Amenities Available Bike - Jog, Clubhouse, Golf Course, Picnic Area, Putting Green, Sidewalks
Waterfront Description None
View Canal, Golf, Pool
Roof Type S-Tile
Present Use Title Insurance
Exposure North
Private Pool Yes
Building
Lot Description 1 to < 2 Acres, Interior Lot, Paved Road, Private Road
Story 2.00
Unit Features On Golf Course
Foundation Block, Concrete
Construction Status Resale
Others
Pets Allowed Yes
HOA Fee Include Cable,Common Areas,Legal/Accounting,Management Fees,Reserve Funds,Security
Senior Community No Hopa
Security Features Burglar Alarm,Entry Card,Gate - Manned,Private Guard,Security Sys-Owned
Acceptable Financing Cash, Conventional
Horse Property No
Membership Fee Required No
Listing Terms Cash, Conventional
Financing Cash,Conventional
Pets Allowed 3+ Pets
Read Less
Want to know what your home might be worth? Contact us for a FREE valuation!

Our team is ready to help you sell your home for the highest possible price ASAP






