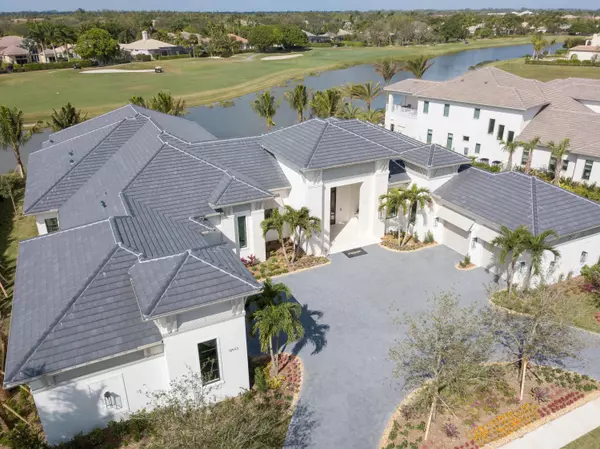Bought with Douglas Elliman
$6,695,000
$6,895,000
2.9%For more information regarding the value of a property, please contact us for a free consultation.
12503 Cypress Island WAY Wellington, FL 33414
4 Beds
4.2 Baths
6,428 SqFt
Key Details
Sold Price $6,695,000
Property Type Single Family Home
Sub Type Single Family Detached
Listing Status Sold
Purchase Type For Sale
Square Footage 6,428 sqft
Price per Sqft $1,041
Subdivision Cypress Island Of Palm Beach Polo & Coun
MLS Listing ID RX-10319085
Sold Date 03/01/18
Style Contemporary
Bedrooms 4
Full Baths 4
Half Baths 2
Construction Status New Construction
HOA Fees $250/mo
HOA Y/N Yes
Year Built 2017
Annual Tax Amount $14,169
Tax Year 2016
Lot Size 0.622 Acres
Property Description
A one-of-a-kind remarkably designed new construction residence located in Cypress Island, hosting 4 bedrooms, 4 full and 2 half bathrooms with a four car garage. Beyond the front doors lies a grand formal living space, featuring a fireplace and massive windows overlooking the pool. Perfect for the entertainer, the floorpan easily flows from the formal living area to a full sized bar and seating area, featuring an impressive walk-in glass wine cooler, and beyond to a gourmet kitchen. No expense was spared in crafting the state-of-the-art kitchen, offering copious amounts of storage & dining spaces. Sliding doors open to an outdoor oasis, complete with a summer kitchen, dining and living space, beamed ceilings, as well as the resort-style pool & spa.
Location
State FL
County Palm Beach
Area 5520
Zoning WELL_P
Rooms
Other Rooms Cabana Bath, Den/Office, Laundry-Inside
Master Bath Dual Sinks, Mstr Bdrm - Ground, Mstr Bdrm - Sitting, Separate Shower, Separate Tub
Interior
Interior Features Bar, Entry Lvl Lvng Area, Foyer, Walk-in Closet, Wet Bar
Heating Central, Electric
Cooling Central, Electric
Flooring Carpet, Wood Floor
Furnishings Furnished
Exterior
Exterior Feature Built-in Grill, Covered Patio, Open Patio, Summer Kitchen
Parking Features Garage - Attached
Garage Spaces 4.0
Pool Inground, Spa
Utilities Available Cable, Electric
Amenities Available Sidewalks, Street Lights
Waterfront Description Lake
Exposure S
Private Pool Yes
Building
Lot Description 1/2 to < 1 Acre
Story 1.00
Foundation CBS
Construction Status New Construction
Others
Pets Allowed Yes
Senior Community No Hopa
Restrictions Other
Security Features Gate - Manned,Security Patrol
Acceptable Financing Cash, Conventional
Horse Property No
Membership Fee Required No
Listing Terms Cash, Conventional
Financing Cash,Conventional
Read Less
Want to know what your home might be worth? Contact us for a FREE valuation!

Our team is ready to help you sell your home for the highest possible price ASAP





