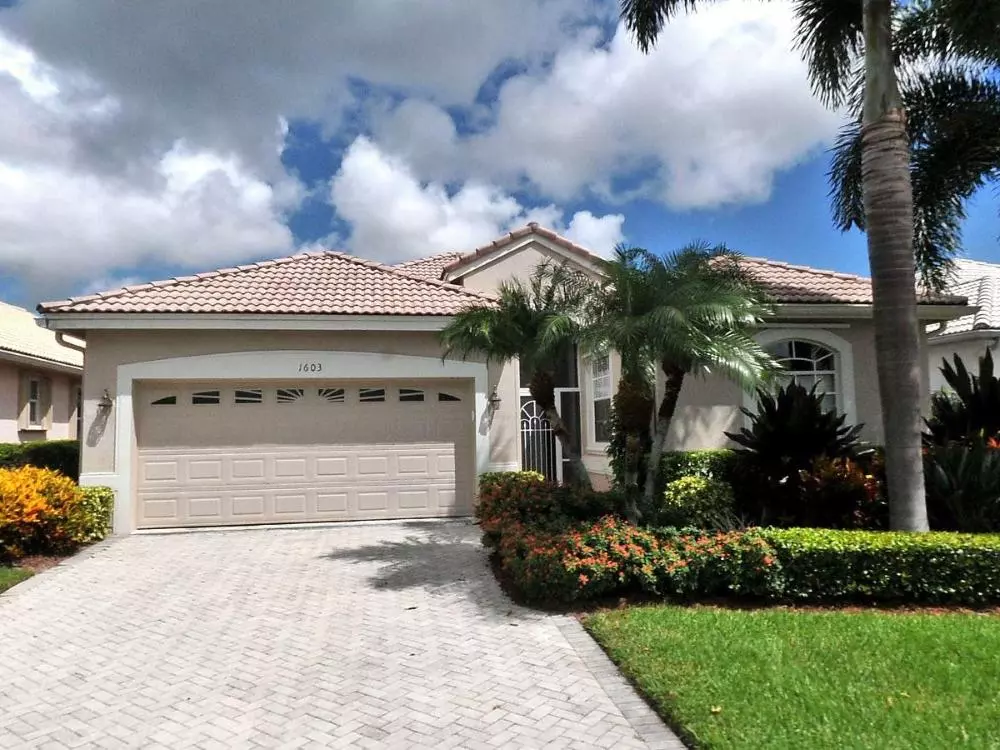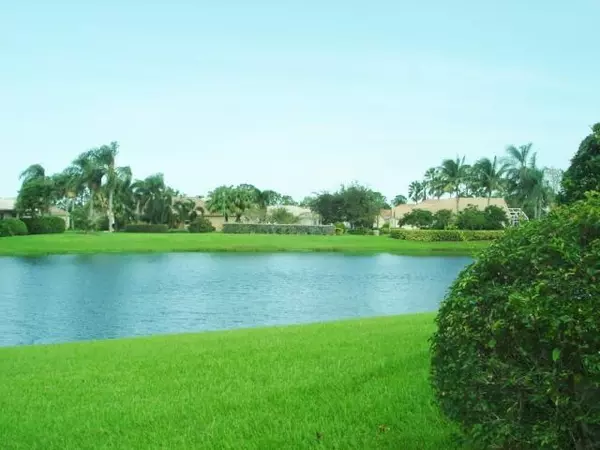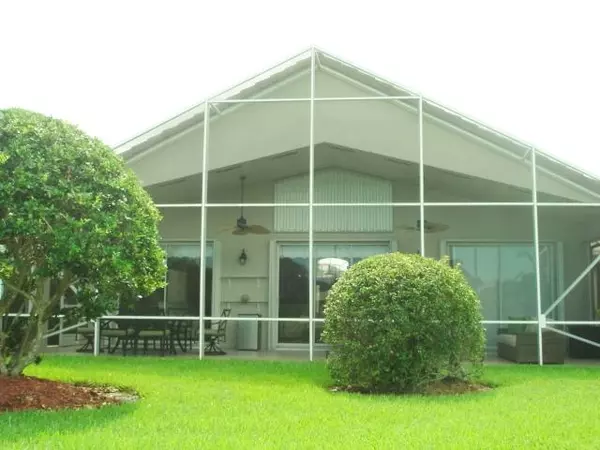Bought with Sharkey Real Estate
$309,000
$319,000
3.1%For more information regarding the value of a property, please contact us for a free consultation.
1603 SE Shelburnie WAY Port Saint Lucie, FL 34952
3 Beds
2 Baths
2,106 SqFt
Key Details
Sold Price $309,000
Property Type Single Family Home
Sub Type Single Family Detached
Listing Status Sold
Purchase Type For Sale
Square Footage 2,106 sqft
Price per Sqft $146
Subdivision Highland Glen
MLS Listing ID RX-10371797
Sold Date 01/26/18
Style < 4 Floors,Ranch
Bedrooms 3
Full Baths 2
Construction Status New Construction
HOA Fees $338/mo
HOA Y/N Yes
Year Built 1998
Annual Tax Amount $3,768
Tax Year 2016
Lot Size 5,531 Sqft
Property Description
Gorgeous Fairport model has Huge Great Room w/Travertine flooring. ''Newer'' kitchen with Fabulous Cabinetry, pull-outs, custom Pantry, SS Appl and lovely decorative bar front w/upscale corbels plus Tumbled Marble Backsplash. Eat-in kitchen with door to BBQ area. Split plan, inside util room, and 26' long 2-car garage! Beautifully remodeled Master Bath with Lg Custom Vanity area and lovely stone accents in shower. Even a blt-in Laundry bin! Two walk-ins in Master, Oversized Guest Bedroom, Hurr. Shutters, and 12x40 Scr. Lanai. Move in Cond & beautifully decorated. Bar stools remain & all appls too! Newer a/c, newer hot water heater, Hunter Douglas window treatments. Double door on 3rd Bedroom (has closet). This house has been loved and beautifully maintained. 55 inch Smart TV is negotiabl
Location
State FL
County St. Lucie
Community Ballantrae - Highland Glen
Area 7180
Zoning Res
Rooms
Other Rooms Great, Laundry-Inside
Master Bath Dual Sinks, Mstr Bdrm - Ground, Mstr Bdrm - Sitting, Separate Shower
Interior
Interior Features Custom Mirror, Entry Lvl Lvng Area, Foyer, Laundry Tub, Pantry, Split Bedroom, Volume Ceiling, Walk-in Closet
Heating Central, Electric
Cooling Ceiling Fan, Electric, Reverse Cycle
Flooring Carpet, Ceramic Tile
Furnishings Unfurnished
Exterior
Exterior Feature Auto Sprinkler, Covered Patio, Room for Pool, Screen Porch, Shutters
Parking Features 2+ Spaces, Driveway, Garage - Attached
Garage Spaces 2.0
Community Features Sold As-Is
Utilities Available Cable, Electric, Public Sewer, Public Water
Amenities Available Bike - Jog, Boating, Clubhouse, Community Room, Fitness Center, Game Room, Golf Course, Library, Lobby, Manager on Site, Pool, Putting Green, Sidewalks, Spa-Hot Tub, Street Lights, Tennis
Waterfront Description Lake
Water Access Desc Lift,Marina,Yacht Club
View Lake
Roof Type Concrete Tile
Present Use Sold As-Is
Exposure East
Private Pool No
Building
Lot Description < 1/4 Acre, Interior Lot, Paved Road, West of US-1
Story 1.00
Foundation CBS, Concrete
Construction Status New Construction
Others
Pets Allowed Yes
HOA Fee Include Cable,Common Areas,Lawn Care,Management Fees,Manager,Reserve Funds
Senior Community No Hopa
Restrictions Commercial Vehicles Prohibited,Daily Rentals OK
Security Features Gate - Manned,Private Guard,Security Patrol
Acceptable Financing Cash, Conventional
Horse Property No
Membership Fee Required No
Listing Terms Cash, Conventional
Financing Cash,Conventional
Pets Allowed Up to 2 Pets
Read Less
Want to know what your home might be worth? Contact us for a FREE valuation!

Our team is ready to help you sell your home for the highest possible price ASAP





